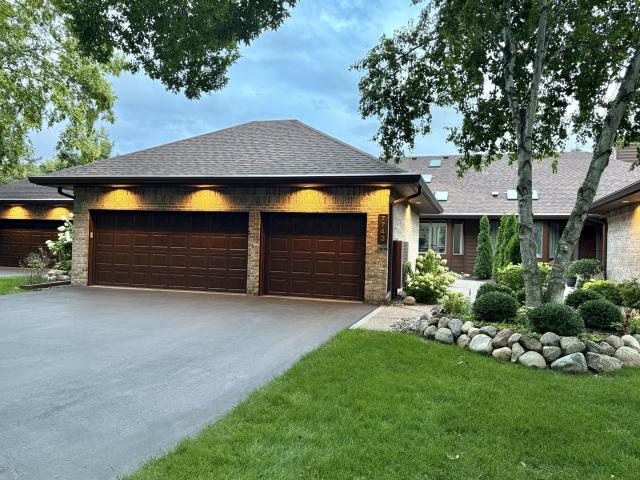7743 Shaughnessy Road Edina MN 55439
Pictures are great, but to really get a feel for what this property is like, you should see it in person!
Property Description for 7743 Shaughnessy Road Edina MN 55439 - MLS# 6774895
Are you looking for a home that offers the feel of living in nature, but is located close to everything? This one level walkout gem offers 3 bedrooms, 3 baths, an office and a 3 car garage. Wake up to stunning views of a private reserve with a pond and walking trails, as deer, turkey and geese stroll by and you will quickly forget you are living in one of the most convenient locales in the Twin Cities. Boasting 2 large en suites, 2 oversized living rooms and a kitchen with all the bells and whistles, this home is perfect for entertaining. There are only a few of these larger floor plan units built with 3 car garages and this home has a private driveway. Current owners purchased the home and completed a full renovation, with the intent of this being their forever home. A job relocation makes this home available, and it is priced below replacement value for a quick no hassle sale. If you are looking for an impressive Edina residence, in the Braemar neighborhood, prefer no maintenance living with modern updates, then this is the clear choice. Please see supplement for the extensive remodel inclusions and special features this home has to offer.
This listing has been entered by the following office: LPT Realty, LLC
The data relating to real estate for sale on this web site comes in part from the ![]() Program of the Regional Multiple Listing Service of Minnesota, Inc. Real estate listings held by brokerage firms other than Mn Realty Co., LLC are marked with the
Program of the Regional Multiple Listing Service of Minnesota, Inc. Real estate listings held by brokerage firms other than Mn Realty Co., LLC are marked with the ![]() or the
or the  and detailed information about them includes the name of the listing brokers.
and detailed information about them includes the name of the listing brokers.
All information provided is deemed reliable, but is not guaranteed and should be independently verified.
Copyright 2025 Regional Multiple Listing Service of Minnesota, Inc. All rights reserved.
