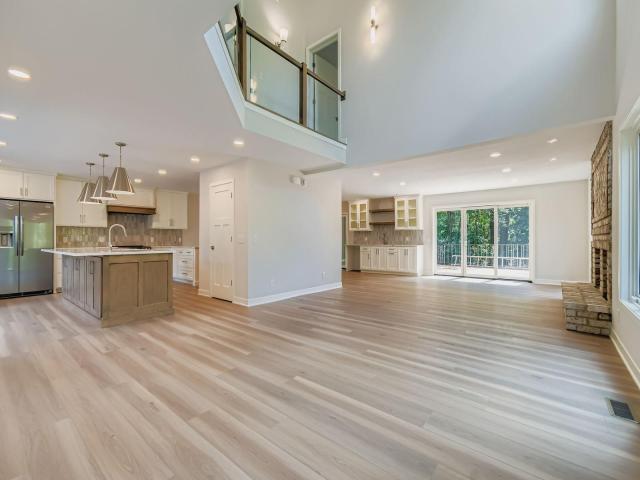6711 Vernon Avenue S Edina MN 55436
Pictures are great, but to really get a feel for what this property is like, you should see it in person!
Property Description for 6711 Vernon Avenue S Edina MN 55436 - MLS# 6794587
Absolutely beautiful end unit townhome with today’s popular neutral décor and high-end finishes situated on a very private wooded lot in West Edina. The home features a partial two-story great room, open floor plan concept with large rooms throughout. (Many of the rooms are vaulted.) Enjoy 3270 finished sq. ft. of quality, new interior finishes. Three (3) car tandem garage with floor drain. Three (3) fireplaces (all are optional gas or wood burning). Two+ bedrooms. Four (4) baths. The vaulted primary bedroom with wood ceiling, fireplace, and amazing ensuite with free standing oversized tub, walk-in shower and laundry is a delight. A Chef’s white kitchen with new stainless steel appliances, center island, EZ close drawers, breakfast nook, pantry and private deck. The home is perfect for entertaining with the 12’ X 12’ wet bar situated between the formal dining room and great room. Relax with a good book or just enjoy watching wildlife from your vaulted sunroom with skylight, large elevated 18’ X 14’ deck or patio, all overlooking the awesome wooded backyard. The lower level family room with full wall fireplace, walks out to a large 32’ X 15’ patio. (A Murphy bed would be ideal in this family room nook for guests.) The home is a “Heavy Rehab” due to a lightening strike in 2024. A significant portion of the existing framing and foundation was preserved and all major systems eg: plumbing, electrical, mechanical, trusses, roof, windows, doors, lighting, “studs-in” interior finishes, (walls and floors) and exterior are all new. Over one million $’s spent by the insurance Co. to rebuild. A list of the renovations and costs are at the home to view. “Almost new” construction townhome in West Edina for under $300 per sq. ft. Home is sure to please.
This listing has been entered by the following office: Bridge Realty, LLC
The data relating to real estate for sale on this web site comes in part from the ![]() Program of the Regional Multiple Listing Service of Minnesota, Inc. Real estate listings held by brokerage firms other than Mn Realty Co., LLC are marked with the
Program of the Regional Multiple Listing Service of Minnesota, Inc. Real estate listings held by brokerage firms other than Mn Realty Co., LLC are marked with the ![]() or the
or the  and detailed information about them includes the name of the listing brokers.
and detailed information about them includes the name of the listing brokers.
All information provided is deemed reliable, but is not guaranteed and should be independently verified.
Copyright 2025 Regional Multiple Listing Service of Minnesota, Inc. All rights reserved.
