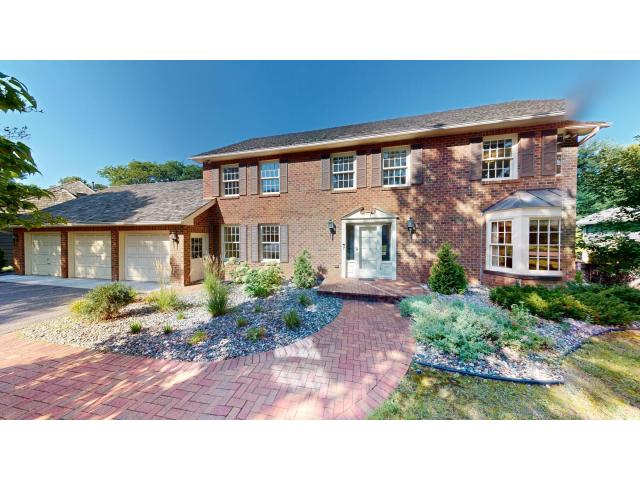5848 Long Brake Trail Edina MN 55439
Want to see this property before or after the Open House ?
Property Description for 5848 Long Brake Trail Edina MN 55439 - MLS# 6778148
Discover timeless quality in this lovingly maintained, one-owner, all-brick walkout residence—crafted with the signature excellence of Steiner Koppelman and designed to stand the test of time. Ideally located in the sought-after Dewey Hill II neighborhood, this home blends elegance, comfort, and functionality, creating the perfect backdrop for your family’s next chapter. Inside, enjoy thoughtfully remodeled kitchen and bathrooms that balance modern style with lasting craftsmanship. Expansive living spaces invite both everyday comfort and effortless entertaining. The 3-car garage with epoxy flooring is complemented by an additional 12' x 27' lower-level garage—ideal for garden tools, hobby space, or extra storage. From its enduring brick construction to its inviting, updated interiors, this home is more than a residence—it’s where lasting memories are made.
This listing has been entered by the following office: Coldwell Banker Realty
The data relating to real estate for sale on this web site comes in part from the ![]() Program of the Regional Multiple Listing Service of Minnesota, Inc. Real estate listings held by brokerage firms other than Mn Realty Co., LLC are marked with the
Program of the Regional Multiple Listing Service of Minnesota, Inc. Real estate listings held by brokerage firms other than Mn Realty Co., LLC are marked with the ![]() or the
or the  and detailed information about them includes the name of the listing brokers.
and detailed information about them includes the name of the listing brokers.
All information provided is deemed reliable, but is not guaranteed and should be independently verified.
Copyright 2025 Regional Multiple Listing Service of Minnesota, Inc. All rights reserved.
