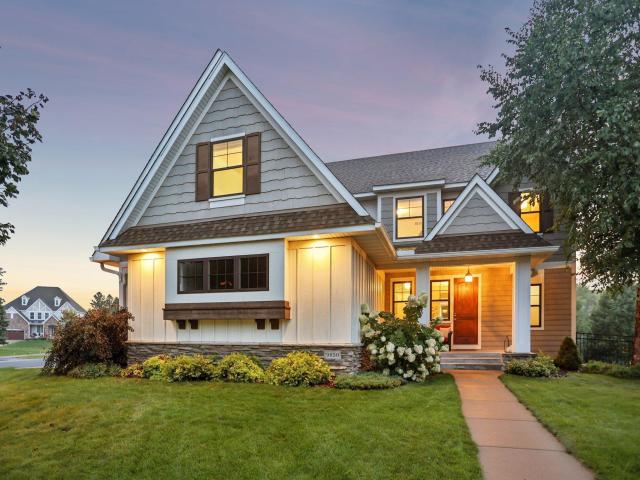9850 Rainier Court Eden Prairie MN 55347
Want to see this property before or after the Open House ?
Property Description for 9850 Rainier Court Eden Prairie MN 55347 - MLS# 6782366
Welcome to this stunning residence in the prestigious Meadows of Riley Creek, where thoughtful design meets modern elegance. The main floor offers a dedicated office with its own entrance and half bath, which can be closed off from the main residence by a sliding barn door, perfect for professionals who host clients or team members at home. The gourmet kitchen is a showstopper, complete with a hidden walk-in pantry tucked behind doors, opening seamlessly into the open-concept living and dining spaces. Upstairs, you’ll find four spacious bedrooms, including the luxurious primary suite with a spa-inspired bath featuring dual vanities, a stunning tiled walk-in shower, and an enormous walk-in closet. A cleverly concealed office lies behind a hallway bookcase entry, providing the ultimate private retreat, along with a hidden bonus room that’s ideal for hobbies, play, or study. The finished walkout lower level is designed for entertaining, boasting a large family room, custom wet bar, and blackout shades that create the perfect home theater experience. A fifth bedroom and access to the fenced backyard complete this inviting level. Blending high-end finishes with functional spaces, this home is perfectly tailored for both elegant entertaining and comfortable everyday living.
This listing has been entered by the following office: Redfin Corporation
The data relating to real estate for sale on this web site comes in part from the ![]() Program of the Regional Multiple Listing Service of Minnesota, Inc. Real estate listings held by brokerage firms other than Mn Realty Co., LLC are marked with the
Program of the Regional Multiple Listing Service of Minnesota, Inc. Real estate listings held by brokerage firms other than Mn Realty Co., LLC are marked with the ![]() or the
or the  and detailed information about them includes the name of the listing brokers.
and detailed information about them includes the name of the listing brokers.
All information provided is deemed reliable, but is not guaranteed and should be independently verified.
Copyright 2025 Regional Multiple Listing Service of Minnesota, Inc. All rights reserved.
