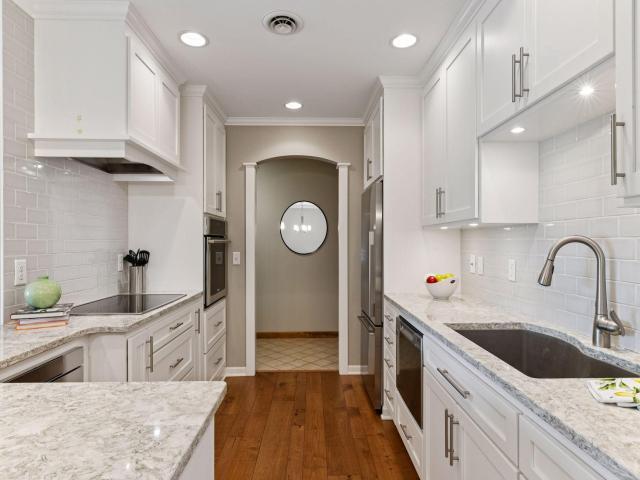8651 Basswood Road Unit 203 Eden Prairie MN 55344
Pictures are great, but to really get a feel for what this property is like, you should see it in person!
Property Description for 8651 Basswood Road Unit 203 Eden Prairie MN 55344 - MLS# 6755357
An entertainers’ dream condo with over $70,000 worth of upgrades and improvements! Masterfully designed custom kitchen opened-up to incorporate the dining and living rooms features Electrolux/Fischer and Paykel appliances including dishwasher drawers, an induction cooktop, wall oven and a custom vent-hood, quartz countertops, designer backsplash, an abundance of cabinetry, with undermount lighting and soft close drawers and doors, and engineered hardwoods through the kitchen and formal dining. The living room is nicely sized and has a newer 12’ Pella sliding glass door (with motorized blinds) that leads out to the fabulous balcony overlooking a nature preserve. Expansive primary suite has double closets plus double linen closets and a private full bath. Den/office with woodburning fireplace could easily be used as a second bedroom and has a refreshed ¾ bath across with hall. In-unit laundry, too! 2 underground, heated parking stalls AND 2 storage units. Association dues cover nearly all utilities; gas, a/c, water, sewer, trash, cable, and internet. Lovely gazebo with surrounding decks and inground pool within the complex and direct access to trails, plus enjoy all the amenities of The Preserve of Eden Prairie, too! Home warranty included through the end of the year. Welcome home!
This listing has been entered by the following office: Edina Realty, Inc.
The data relating to real estate for sale on this web site comes in part from the ![]() Program of the Regional Multiple Listing Service of Minnesota, Inc. Real estate listings held by brokerage firms other than Mn Realty Co., LLC are marked with the
Program of the Regional Multiple Listing Service of Minnesota, Inc. Real estate listings held by brokerage firms other than Mn Realty Co., LLC are marked with the ![]() or the
or the  and detailed information about them includes the name of the listing brokers.
and detailed information about them includes the name of the listing brokers.
All information provided is deemed reliable, but is not guaranteed and should be independently verified.
Copyright 2025 Regional Multiple Listing Service of Minnesota, Inc. All rights reserved.
