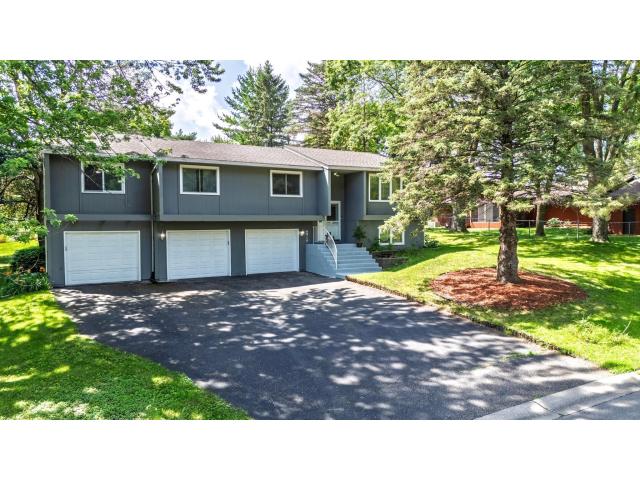6910 Park View Lane Eden Prairie MN 55346
Want to see this property before or after the Open House ?
Property Description for 6910 Park View Lane Eden Prairie MN 55346 - MLS# 6760543
This gorgeous, east-facing split entry home is located in the prime desirable Eden Prairie School District. The upper level showcases a good size kitchen with stainless steel appliances, all 4 bedrooms on the same floor, one full bath and ½ bath attached to the primary bedroom. The dining area leads to the deck that overlooks to the patio, play area and backyard. The lower-level features family room and a massive bathroom, utility room and leads to the attached 3 1/2 garages. Host gatherings, parties, birthdays and make unforgettable memories all summer long at two spacious outdoor deck and patio. Additional features include ample storage throughout, a three and half large car garage, and a storage room in the lower level and shed at the back of the house is great for keeping garden tools and outdoor toys in order. A wonderful opportunity in a highly sought-after neighborhood and award-winning Eden Prairie Schools- recognized for its academic excellence and robust community support. Unbeatable Location 1-3 miles to the schools, parks and lakes around the neighborhood. Prairie View Elementary is less than 1 mile away. Also, the home is in close proximity to Minnetonka schools if you wish to open enroll. Schedule your showing today! Open House on Friday July 25th from 4-6pm.
This listing has been entered by the following office: Integrity Realty
The data relating to real estate for sale on this web site comes in part from the ![]() Program of the Regional Multiple Listing Service of Minnesota, Inc. Real estate listings held by brokerage firms other than Mn Realty Co., LLC are marked with the
Program of the Regional Multiple Listing Service of Minnesota, Inc. Real estate listings held by brokerage firms other than Mn Realty Co., LLC are marked with the ![]() or the
or the  and detailed information about them includes the name of the listing brokers.
and detailed information about them includes the name of the listing brokers.
All information provided is deemed reliable, but is not guaranteed and should be independently verified.
Copyright 2025 Regional Multiple Listing Service of Minnesota, Inc. All rights reserved.
