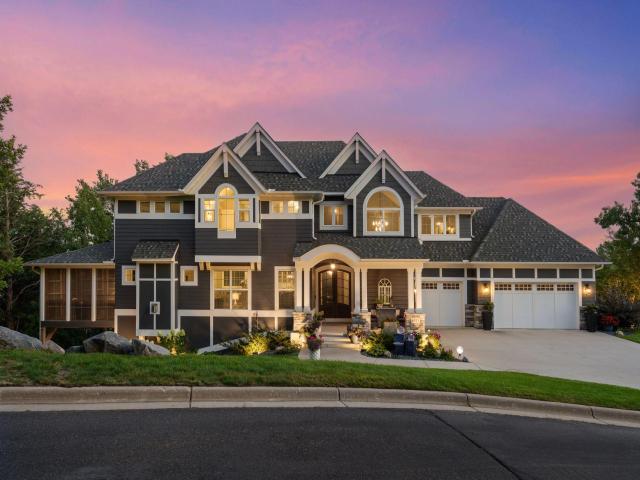6311 Montee Drive Eden Prairie MN 55344
Pictures are great, but to really get a feel for what this property is like, you should see it in person!
Property Description for 6311 Montee Drive Eden Prairie MN 55344 - MLS# 6786048
A true standout in the desirable neighborhood of The Enclave at Old Shady Oak. Custom-built and completed in 2019, with precise selections made at every stage, ensuring a home that’s both architecturally striking and thoughtfully tailored for real living. Perched on a prominent corner lot, the residence makes a lasting impression from the moment you arrive – with dramatic landscaping, elegant exterior lighting, and sweeping, tree-lined views that create a sense of privacy and presence rarely found in a newer home. Inside, the floor plan is designed for entertaining and everyday comfort alike. The heart of the home is the spectacular chef’s kitchen, boasting high-end appliances, a spacious island, and an adjoining prep kitchen that makes hosting effortless. The vaulted dining room, wrapped in windows and filled with natural light, sets the stage for memorable gatherings, while the elegant living room offers refined relaxation with seamless access to an inviting screened porch featuring a cozy fireplace, perfect for quiet mornings or enjoying fall evenings. Four luxurious bedrooms and five well-appointed baths ensure everyone has space to unwind, including a private primary suite with spa-like bath and oversized walk-in closet. The finished walkout lower level is built for fun, with generous space for media, games, casual gatherings, and guest visits. Additional highlights include smart home features, an oversized heated garage, and a location just minutes from parks, trails, and all the conveniences.
This listing has been entered by the following office: Fazendin REALTORS
The data relating to real estate for sale on this web site comes in part from the ![]() Program of the Regional Multiple Listing Service of Minnesota, Inc. Real estate listings held by brokerage firms other than Mn Realty Co., LLC are marked with the
Program of the Regional Multiple Listing Service of Minnesota, Inc. Real estate listings held by brokerage firms other than Mn Realty Co., LLC are marked with the ![]() or the
or the  and detailed information about them includes the name of the listing brokers.
and detailed information about them includes the name of the listing brokers.
All information provided is deemed reliable, but is not guaranteed and should be independently verified.
Copyright 2025 Regional Multiple Listing Service of Minnesota, Inc. All rights reserved.
