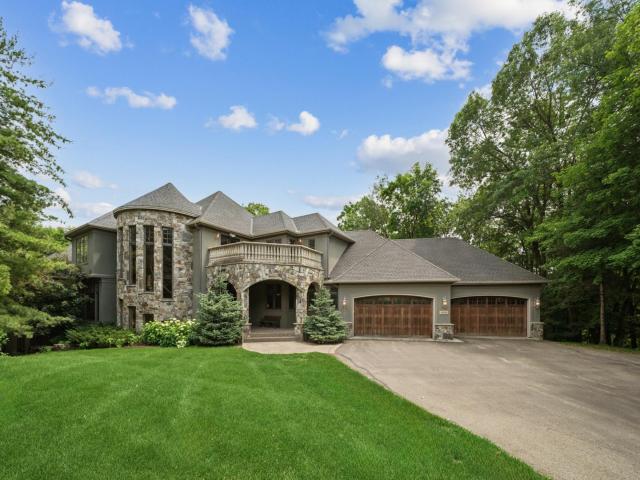18844 Bearpath Trail Eden Prairie MN 55347
Pictures are great, but to really get a feel for what this property is like, you should see it in person!
Property Description for 18844 Bearpath Trail Eden Prairie MN 55347 - MLS# 6782168
Tucked at the very back of Bearpath on one of the most private, picturesque lots in the neighborhood—this custom-built Lecy home is truly something special! With its grand stone façade and castle-like presence, the home feels straight out of a fairytale. A wooded backdrop, a peaceful creek flowing through the backyard, and a glimpse of the golf course just beyond the trees create a setting that’s both magical and serene. Best value in Bearpath!! Move-in ready with timeless style, yet perfectly priced to allow room for updates or personal touches. Whether you keep the classic design as-is or choose to enhance it with your own vision, this property offers unmatched potential in one of the community’s most coveted locations. Located within the prestigious Bearpath Golf & Country Club, a gated community with 24-hour security, residents enjoy world-class amenities including a Jack Nicklaus Signature 18-hole golf course, resort-style pool, tennis courts, fitness center, clubhouse dining, and year-round social events. Bearpath has evolved into a vibrant community that offers both elegance and an active lifestyle—making this home an extraordinary opportunity.
This listing has been entered by the following office: Engel & Volkers Prior Lake
The data relating to real estate for sale on this web site comes in part from the ![]() Program of the Regional Multiple Listing Service of Minnesota, Inc. Real estate listings held by brokerage firms other than Mn Realty Co., LLC are marked with the
Program of the Regional Multiple Listing Service of Minnesota, Inc. Real estate listings held by brokerage firms other than Mn Realty Co., LLC are marked with the ![]() or the
or the  and detailed information about them includes the name of the listing brokers.
and detailed information about them includes the name of the listing brokers.
All information provided is deemed reliable, but is not guaranteed and should be independently verified.
Copyright 2025 Regional Multiple Listing Service of Minnesota, Inc. All rights reserved.
