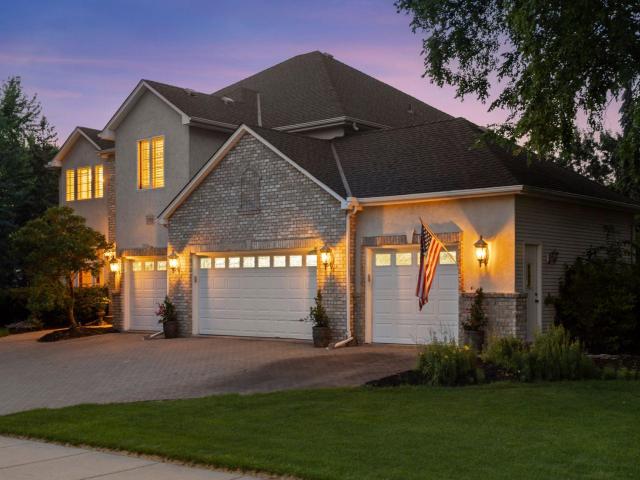17558 George Moran Drive Eden Prairie MN 55347
Want to see this property before or after the Open House ?
Property Description for 17558 George Moran Drive Eden Prairie MN 55347 - MLS# 6674014
Rare opportunity to be only the third owner of this lakeside beauty! This property features 100 feet of flat lakeshore on Lake Mitchell, complete with an "L"-shaped dock that is perfect for fishing. Enjoy a lakeside patio for watching sunsets, and an outbuilding for storing your lake toys. Popular summer activities include paddle boarding and kayaking, with a 10-horsepower motor limit. In winter, you can take advantage of cross-country ski trails and ice skating. The backyard boasts a sports court the legal size of a pickleball court, equipped with a basketball hoop. It also includes a full stainless steel outdoor kitchen, a koi pond with a waterfall, a fire pit, and a hot tub. Enjoy beautiful outdoor living spaces, including a 16 x 16 screened porch and an oversized deck. The walkout lower level was remodeled in 2024 and features two additional bedrooms, a 3/4 bath, an amusement room with a gas fireplace, and a full kitchen. You will also find a beautifully relaxing sauna and a storage room with built-in shelving. As you enter the home, you'll be greeted by a stunning spiral staircase. Formal living and dining areas, creating a very open floor plan. The two-story family room has a full wall of windows facing the lake, allowing for plenty of natural light. The newly remodeled kitchen features high-end finishes and appliances, along with new hardwood flooring on the main level. You will also find a breathtaking sunroom and a main floor office with built-in workstations, which could be converted into a main floor bedroom. The property includes a four-car garage with built-in and overhead storage, heated and featuring a drain in the fourth stall. Upstairs, you will find new carpet throughout. The primary suite includes a bay window sitting area overlooking the lake, along with a two-sided fireplace separating the bedroom from the sitting area with a coffee bar. It also features two primary closets with California Closet systems and a luxurious primary bath. One of the additional bedrooms has an ensuite bathroom, while the other two bedrooms share a full Jack and Jill bath. A catwalk separates the three additional bedrooms from the primary suite, and all bedrooms have California Closet systems. Additional features include three-zone heating and surround sound both indoors and outdoors. The property is situated on a 3/4-acre lot with many windows offering stunning views and ample natural light. It has convenient access to major roads, Flying Cloud Airport, schools, and community centers—making it a perfect location. For bikers and runners, the trail system is just a block from this property, and Miller Park is only minutes away, whether you are walking or biking.
This listing has been entered by the following office: Edina Realty, Inc.
The data relating to real estate for sale on this web site comes in part from the ![]() Program of the Regional Multiple Listing Service of Minnesota, Inc. Real estate listings held by brokerage firms other than Mn Realty Co., LLC are marked with the
Program of the Regional Multiple Listing Service of Minnesota, Inc. Real estate listings held by brokerage firms other than Mn Realty Co., LLC are marked with the ![]() or the
or the  and detailed information about them includes the name of the listing brokers.
and detailed information about them includes the name of the listing brokers.
All information provided is deemed reliable, but is not guaranteed and should be independently verified.
Copyright 2025 Regional Multiple Listing Service of Minnesota, Inc. All rights reserved.
