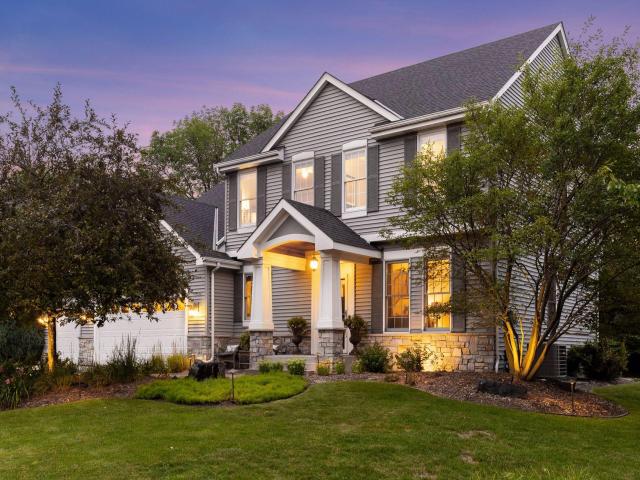17063 Rogers Road Eden Prairie MN 55347
Pictures are great, but to really get a feel for what this property is like, you should see it in person!
Property Description for 17063 Rogers Road Eden Prairie MN 55347 - MLS# 6766439
Introducing 17063 Rogers Road, Located in the highly sought-after Fairfield neighborhood, this beautifully maintained home offers the perfect blend of timeless design, functional layout, and a truly unbeatable location. You’ll love the thoughtful updates the owners have made over the years, each one enhancing comfort, style, and everyday living. Step inside and imagine life unfolding effortlessly in this beautifully cared-for home. This home boasts a spacious and inviting foyer that sets the tone with warmth and style from the moment you step inside. An inviting formal living room—perfect for quiet conversation, relaxing with a good book, or warmly welcoming guests in style. The formal dining area is accented by beautiful decorative columns, adding an elegant architectural touch and a sense of grandeur to every gathering. Vaulted great room with a decorative gas fireplace and seamless flow to the kitchen and outdoor spaces—ideal for entertaining and everyday living. The kitchen features ample cabinetry, granite countertops, stainless steel appliances including a dual oven, a stylish tile backsplash, a center island, a planning desk with cubbies. Tastefully appointed powder room with elegant fixtures and finishes. Spacious (extended) main-floor laundry and mudroom featuring overhead cabinetry, a stylish utility sink, built-in ironing board, and a locker-inspired mudroom area perfect for coats, shoes, and gear—all set on durable tile flooring for a blend of function and style. Beautiful HW floors flow throughout most of the main level, creating a warm and inviting atmosphere that perfectly caps off this stunning space. Let’s move upstairs, where you’ll find four generously sized bedrooms, each thoughtfully designed to offer comfort, privacy, and plenty of natural light. These bedrooms provide versatile spaces for family, guests, or even a home office, perfectly balancing functionality and relaxation. The primary ensuite boasts a beautifully renovated full bath (2017), featuring a dual-sink comfort-height vanity, a soaking tub with tile surround, elegant tile flooring, a spacious walk-in shower, and decorative framed mirrors. A walk-in closet with direct access from the bathroom completes this stylish and functional retreat. The primary bedroom offers walk-through access to an adjacent room, versatile as a nursery, office, or the 4th bedroom on the upper level, designed to suit your lifestyle needs. Closing out the upper level is a beautifully updated 3/4 bath featuring a captivating walk-in shower with a barn-style glass door, a comfort-height vanity with a solid surface countertop, and a decorative framed mirror—combining charm and functionality in every detail. The LL offers a spacious 5th bedroom w/ an egress window, a convenient 3/4 bath, ample storage area and a large media room—perfect for a home theater, game nights, or relaxed family gatherings. Outside features include a spacious deck perfect for entertaining, a well-manicured lawn, mature landscaping, a basketball/sport court, in-ground irrigation, and a private backyard oasis—ideal for relaxing, playing, and making lasting memories with family and friends. Updates over the years include thoughtful improvements and modern enhancements that reflect pride of ownership and elevate everyday living: Furnace/heat pump/AC (2010), Water heater (2018), New roof (2022), Newer siding (2006), primary bath remodel (2017), upper level bath remodel (2021), new surface on deck (2020), wood floors on the main level (2007) granite counter tops in kitchen and newer appliances (2011), carpet (2016). Front door elevation and front landscaping (2011), backyard landscaping and trees (2012). Addition of 3rd stall garage. Just moments from full rec Lake Riley and its public boat launch, Staring Lake Park/Bandshell, scenic trails, and several nearby parks, Eden Prairie Mall, dining, grocery, coffee shops, with easy access to major highways and freeways. ACT FAST!!
This listing has been entered by the following office: Edina Realty, Inc.
The data relating to real estate for sale on this web site comes in part from the ![]() Program of the Regional Multiple Listing Service of Minnesota, Inc. Real estate listings held by brokerage firms other than Mn Realty Co., LLC are marked with the
Program of the Regional Multiple Listing Service of Minnesota, Inc. Real estate listings held by brokerage firms other than Mn Realty Co., LLC are marked with the ![]() or the
or the  and detailed information about them includes the name of the listing brokers.
and detailed information about them includes the name of the listing brokers.
All information provided is deemed reliable, but is not guaranteed and should be independently verified.
Copyright 2025 Regional Multiple Listing Service of Minnesota, Inc. All rights reserved.
