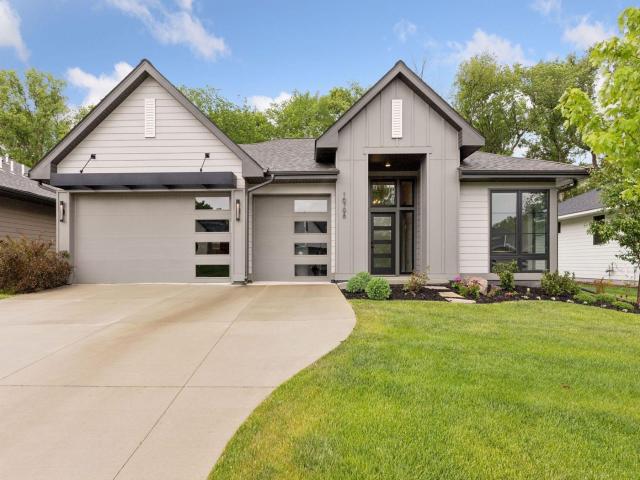16798 Stirrup Lane Eden Prairie MN 55347
Want to see this property before or after the Open House ?
Property Description for 16798 Stirrup Lane Eden Prairie MN 55347 - MLS# 6768274
Experience effortless one-level living in this stunning two bedroom, two bathroom home in Eden Prairie, ranked by Money Magazine as a top place to live in America! Great alternative to a condo or townhome. 2021 Reggie Award winner by acclaimed builder Custom One Homes, this residence combines luxury, function, and standout design. Step into an open, light-filled floor plan featuring a gourmet center island kitchen with stainless steel appliances, quartz countertops, custom cabinetry, designer lighting, and a spacious walk-in pantry. Architectural details abound—from exposed beams and rich woodwork to eye-catching finishes like the striking gas burning fireplace that anchors the main living space. Entertain with ease in the inviting sunroom, seamlessly connected to the dining area. The serene primary suite offers a private ¾ bath, a generous walk-in closet, and direct access to a separate laundry room for added convenience. Additional highlights include an oversized three-car garage, Hunter Douglas blinds, Smart Home sound system, speakers, and private patio. Breathtaking backyard garden with perennials, pollinators, and annuals. Prime location just steps from parks and trails, minutes to Eden Prairie Mall, Bear Path Golf & Country Club, and downtown Chanhassen.
This listing has been entered by the following office: Lakes Sotheby's International
The data relating to real estate for sale on this web site comes in part from the ![]() Program of the Regional Multiple Listing Service of Minnesota, Inc. Real estate listings held by brokerage firms other than Mn Realty Co., LLC are marked with the
Program of the Regional Multiple Listing Service of Minnesota, Inc. Real estate listings held by brokerage firms other than Mn Realty Co., LLC are marked with the ![]() or the
or the  and detailed information about them includes the name of the listing brokers.
and detailed information about them includes the name of the listing brokers.
All information provided is deemed reliable, but is not guaranteed and should be independently verified.
Copyright 2025 Regional Multiple Listing Service of Minnesota, Inc. All rights reserved.
