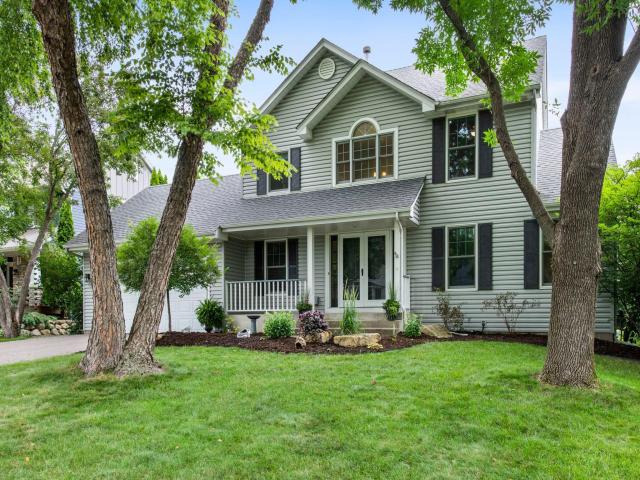16344 Millford Drive Eden Prairie MN 55347
Pictures are great, but to really get a feel for what this property is like, you should see it in person!
Property Description for 16344 Millford Drive Eden Prairie MN 55347 - MLS# 6789842
Move-in ready in Eden Prairie’s Fairfield neighborhood — a rare opportunity with updates! This home features brand new bathrooms and Andersen windows for lasting efficiency and style. Freshly painted in a neutral palette, it’s turnkey from day one, offering clean, modern comfort now. Enjoy a bright, open layout, low-maintenance finishes, and immediate possession in a high-demand location with limited availability. The lower level offers flexible space with potential to create a fourth bedroom, home office, or workout area. Enjoy outdoor living with a charming front porch, mature landscaping, and a spacious backyard—all just minutes from Lake Riley, Staring Lake Park, and top-ranked schools. The oversized back deck and expansive yard create endless options, whether it’s entertaining, gardening, or even adding a pool. With shopping, dining, and highways nearby, everything you need is right at your fingertips. As an added bonus, the seller is offering a $5,000 design credit for the buyer to use however they choose. With limited availability in this high-demand location, homes like this rarely come up. Don’t miss your chance — schedule your showing today!
This listing has been entered by the following office: eXp Realty
The data relating to real estate for sale on this web site comes in part from the ![]() Program of the Regional Multiple Listing Service of Minnesota, Inc. Real estate listings held by brokerage firms other than Mn Realty Co., LLC are marked with the
Program of the Regional Multiple Listing Service of Minnesota, Inc. Real estate listings held by brokerage firms other than Mn Realty Co., LLC are marked with the ![]() or the
or the  and detailed information about them includes the name of the listing brokers.
and detailed information about them includes the name of the listing brokers.
All information provided is deemed reliable, but is not guaranteed and should be independently verified.
Copyright 2025 Regional Multiple Listing Service of Minnesota, Inc. All rights reserved.
