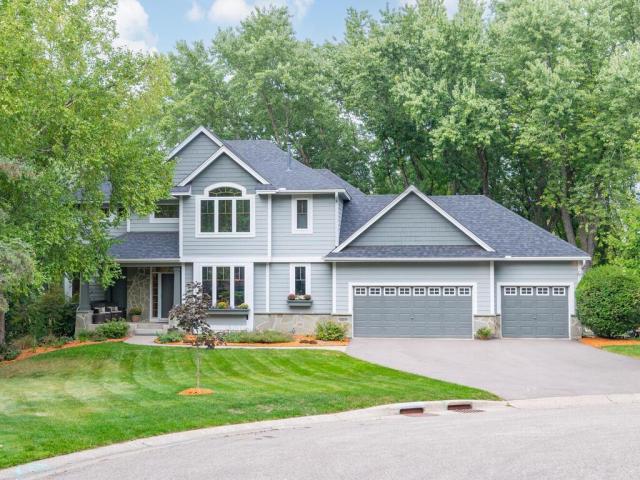15091 Amur Hill Lane Eden Prairie MN 55347
Want to see this property before or after the Open House ?
Property Description for 15091 Amur Hill Lane Eden Prairie MN 55347 - MLS# 6784474
Welcome home to your private sanctuary! Stately, custom built home on quiet cul-de-sac set .57 acres of mature trees and nature. Quality construction through and through, thoughtfully updated over the years including ROOF, MECHANICALS, DRIVEWAY, KITCHEN and much more! Fantastic curb appeal includes stone and low maintenance cement board siding with covered front porch. As you enter the open, two story foyer the gleaming, freshly refinished hardwood floors greet you. Private office with French doors and built-ins and formal dining space flank the entry. Large, open concept living room, gourmet kitchen with professional appliances and bar complete with beverage cooler, make entertaining a breeze. Sun room expands this living area and will be a favorite spot for enjoying your morning coffee and the nature setting. Laundry/mud room area features built in lockers. Primary bedroom as well as two other bedrooms upstairs, all have their own full bathroom ENSUITE and walk in closet. Don't miss the 11x8 loft space with built-in work station. Walkout lower level provides amusement area, 4th bedroom and large flex space currently used as an office/workout area and could be converted to a 5th bedroom if desired. Large storage room and roughed in 5th bath too. 10+ central EP location ... walk to Staring Lake Park ! & more.
This listing has been entered by the following office: RE/MAX Results
The data relating to real estate for sale on this web site comes in part from the ![]() Program of the Regional Multiple Listing Service of Minnesota, Inc. Real estate listings held by brokerage firms other than Mn Realty Co., LLC are marked with the
Program of the Regional Multiple Listing Service of Minnesota, Inc. Real estate listings held by brokerage firms other than Mn Realty Co., LLC are marked with the ![]() or the
or the  and detailed information about them includes the name of the listing brokers.
and detailed information about them includes the name of the listing brokers.
All information provided is deemed reliable, but is not guaranteed and should be independently verified.
Copyright 2025 Regional Multiple Listing Service of Minnesota, Inc. All rights reserved.
