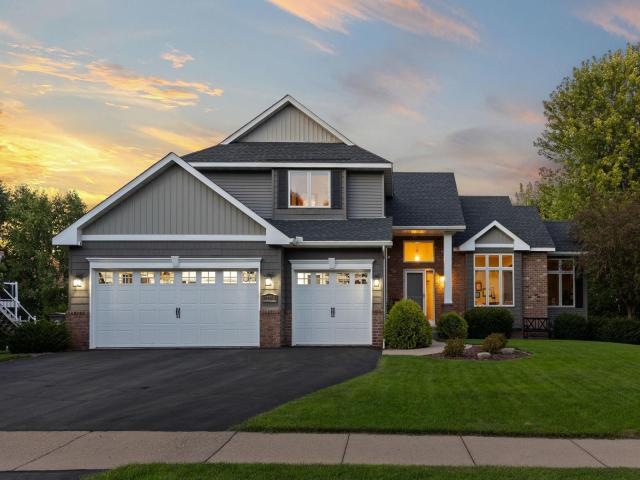12358 Chesholm Lane Eden Prairie MN 55347
Pictures are great, but to really get a feel for what this property is like, you should see it in person!
Property Description for 12358 Chesholm Lane Eden Prairie MN 55347 - MLS# 6778570
Beautifully updated 2-story in Eden Prairie with impressive ceiling heights and a bright, open layout. Major updates include new siding, roof, and 38 windows within the past 3 years for lasting peace of mind. The main level features hardwood floors, 12-ft ceilings, a welcoming foyer with elegant archways, a stylish kitchen with granite counters, double ovens, and gas cooktop, plus a family room with fireplace and backyard views. The formal dining room with windows on three sides offers a timeless, modern feel and easily hosts 10+ guests. The main-floor office has exceptional custom built-ins, providing both beauty and functionality. A powder bath and laundry/mudroom complete the main level. Upstairs, you’ll find four large bedrooms including a spacious primary suite with walk-in closet and fully remodeled bath featuring a soaking tub, tiled shower, and modern finishes. The walk-out lower level offers 9.5-ft ceilings, a bright family room with cherry built-ins, fireplace, full bar, guest bedroom & bathroom with heated floors, and craft/music rooms. Outdoor living shines with a large deck, paver patio, storage shed, and landscaped yard. Nestled in a great community near parks, trails and close to freeway and shopping. This home delivers the updates, spaces, design details, and convenience you’ve been waiting for.
This listing has been entered by the following office: RE/MAX Results
The data relating to real estate for sale on this web site comes in part from the ![]() Program of the Regional Multiple Listing Service of Minnesota, Inc. Real estate listings held by brokerage firms other than Mn Realty Co., LLC are marked with the
Program of the Regional Multiple Listing Service of Minnesota, Inc. Real estate listings held by brokerage firms other than Mn Realty Co., LLC are marked with the ![]() or the
or the  and detailed information about them includes the name of the listing brokers.
and detailed information about them includes the name of the listing brokers.
All information provided is deemed reliable, but is not guaranteed and should be independently verified.
Copyright 2025 Regional Multiple Listing Service of Minnesota, Inc. All rights reserved.
