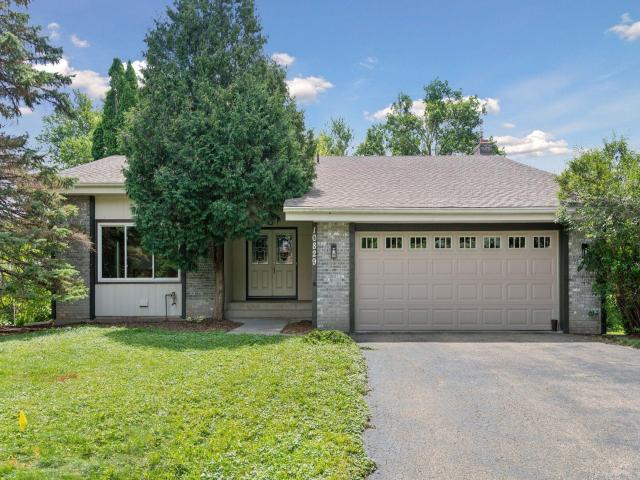10829 Forestview Circle Eden Prairie MN 55347
Want to see this property before or after the Open House ?
Property Description for 10829 Forestview Circle Eden Prairie MN 55347 - MLS# 6756646
Serenity, peacefulness, lush green surroundings, cul-de-sac living...can you ask for more for the backdrop of your new home? With exclusive access to The Preserve’s 3/4-acre sand bottom pool, separate diving pool, lighted tennis/pickleball courts & over 5 miles of scenic walking trails, you are sure to enjoy all summer has to offer! Meander the creative layout in this 4-level home featuring a large entry way, 4 bedrooms on 1-level, cozy wood burning fireplace & 2-car attached garage w/newer concrete floor. Appreciate the new carpet, fresh paint in the dining room & kitchen, new water heater, updated exterior light fixtures, LeafFilter gutter system & refreshed landscaping w/new mulch. The beautiful kitchen walks through to both the formal dining & family room w/sliding doors to the back patio. Don’t miss this opportunity to live in one of Eden Prairie’s most desirable neighborhoods with access to unmatched community features, all while enjoying the comfort of this impeccable home.
This listing has been entered by the following office: RE/MAX Results
The data relating to real estate for sale on this web site comes in part from the ![]() Program of the Regional Multiple Listing Service of Minnesota, Inc. Real estate listings held by brokerage firms other than Mn Realty Co., LLC are marked with the
Program of the Regional Multiple Listing Service of Minnesota, Inc. Real estate listings held by brokerage firms other than Mn Realty Co., LLC are marked with the ![]() or the
or the  and detailed information about them includes the name of the listing brokers.
and detailed information about them includes the name of the listing brokers.
All information provided is deemed reliable, but is not guaranteed and should be independently verified.
Copyright 2025 Regional Multiple Listing Service of Minnesota, Inc. All rights reserved.
