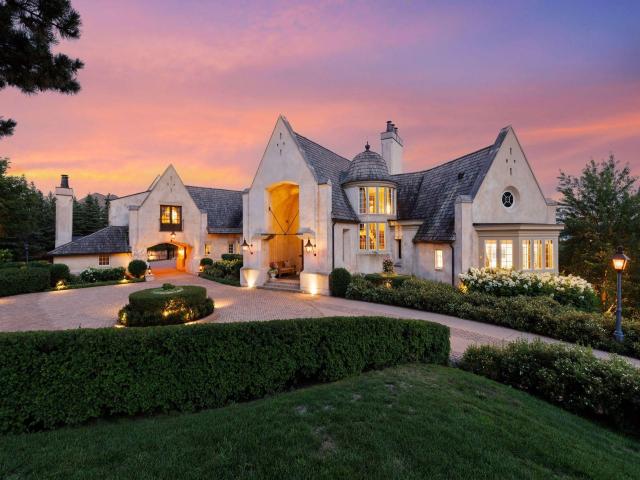10675 Cavallo Ridge Eden Prairie MN 55347
Pictures are great, but to really get a feel for what this property is like, you should see it in person!
Property Description for 10675 Cavallo Ridge Eden Prairie MN 55347 - MLS# 6767808
Welcome to the “Tramonto” house, a European inspired French country style estate in the heart of Eden Prairie. This stunning home was designed by Murphy & Co and built by John Kraemer & Sons. Situated on 4.7 acres this estate backs up to over 150+ acres of US fish and Wildlife preserve, features idyllic views of the Minnesota River Valley from every room (don't miss the conservation deck). This home is the perfect blend of outdoor enthusiast and entertainers delight. Nestled in the secluded, private- Bellerieve neighborhood, a gated community with only 8 homes. Located close to airports, golf courses, parks, restaurants and more. This home truly has it all- including its own ski hill and tow rope. Inside boasts just under 13,000 sq ft of a one of a kind curving floor plan allowing for views from every window, a glass walled sport court and exercise room, home theater, rooftop terraces, hidden rooms, and so much more. Outside landscaping architect TOPO, LLC. created serene privacy with apple trees, koi pond, waterfalls, hot tub, swimming pool, and built-in bunker to create a space you truly never need to leave!
This listing has been entered by the following office: Keller Williams Classic Rlty NW
The data relating to real estate for sale on this web site comes in part from the ![]() Program of the Regional Multiple Listing Service of Minnesota, Inc. Real estate listings held by brokerage firms other than Mn Realty Co., LLC are marked with the
Program of the Regional Multiple Listing Service of Minnesota, Inc. Real estate listings held by brokerage firms other than Mn Realty Co., LLC are marked with the ![]() or the
or the  and detailed information about them includes the name of the listing brokers.
and detailed information about them includes the name of the listing brokers.
All information provided is deemed reliable, but is not guaranteed and should be independently verified.
Copyright 2025 Regional Multiple Listing Service of Minnesota, Inc. All rights reserved.
