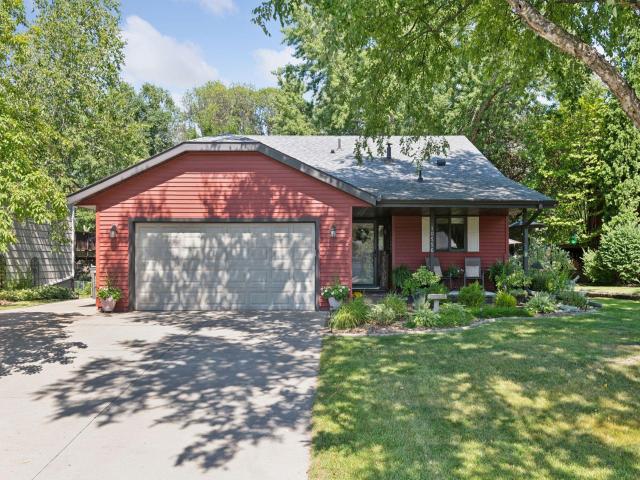10556 Grant Drive Eden Prairie MN 55347
Pictures are great, but to really get a feel for what this property is like, you should see it in person!
Property Description for 10556 Grant Drive Eden Prairie MN 55347 - MLS# 6780397
This charming and updated home has a great floorplan and in a prime location! Nice sized foyer greets you as you enter the home and features laminate flooring throughout the main level. Kitchen has Cherry cabinetry, updated stainless steel refrigerator and built-In pantry for additional storage. Vaulted dining room is spacious and has a sliding glass door that opens to the side deck. Upper level has the primary bedroom with walk-in closet and a secondary bedroom, also with a walk-in closet. Lower level has a large family room space, a game or office area and the third bedroom with tiled 3/4 bathroom. Walkout from the finished lower level to the great yard! Great storage space on the lowest level of the home which offers a laundry room, and plenty of space for storage or finish for an additional family room, game area or workout space. Gorgeous fully landscaped and fenced-in yard makes the perfect outdoor space for relaxing or entertaining. Storage shed and great grill area and patio space! Just a short distance to Franlo Park with tennis and pickleball courts, playground and soccer fields! Sought-after Eden Prairie schools!
This listing has been entered by the following office: Coldwell Banker Realty
The data relating to real estate for sale on this web site comes in part from the ![]() Program of the Regional Multiple Listing Service of Minnesota, Inc. Real estate listings held by brokerage firms other than Mn Realty Co., LLC are marked with the
Program of the Regional Multiple Listing Service of Minnesota, Inc. Real estate listings held by brokerage firms other than Mn Realty Co., LLC are marked with the ![]() or the
or the  and detailed information about them includes the name of the listing brokers.
and detailed information about them includes the name of the listing brokers.
All information provided is deemed reliable, but is not guaranteed and should be independently verified.
Copyright 2025 Regional Multiple Listing Service of Minnesota, Inc. All rights reserved.
