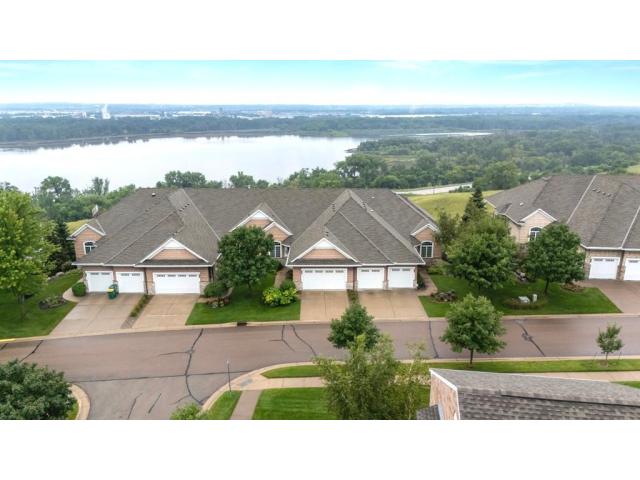10112 Indigo Drive Eden Prairie MN 55347
Want to see this property before or after the Open House ?
Property Description for 10112 Indigo Drive Eden Prairie MN 55347 - MLS# 6753989
Welcome to 10112 Indigo Drive, a beautifully maintained home offering jaw dropping views of the Minnesota River Valley and bluffs. This home is located in a quiet, sought-after neighborhood known for its privacy and natural beauty! The main level features an open layout with rich woodwork, large windows that flood the space with natural light, and a spacious primary suite with a trayed ceiling and stunning views right from your bed. The primary suite also includes a walk-in closet and generous ensuite with dual vanities and a tile walk-in shower. Enjoy morning coffee or evening sunsets from the covered deck, or head downstairs to the walkout lower level, which offers even more space to spread out. The basement includes two additional bedrooms, a large recreation room and pool table, a dedicated office, and access to a lower-level patio-perfect for entertaining or relaxing. Additional highlights include a gas fireplace, ample storage, and mature landscaping that enhances the home's sense of peace and seclusion. Whether you're hosting guests or simply enjoying a quiet evening at home, this property offers a rare combination of scenic beauty, practical layout, and timeless design.
This listing has been entered by the following office: RE/MAX Results
The data relating to real estate for sale on this web site comes in part from the ![]() Program of the Regional Multiple Listing Service of Minnesota, Inc. Real estate listings held by brokerage firms other than Mn Realty Co., LLC are marked with the
Program of the Regional Multiple Listing Service of Minnesota, Inc. Real estate listings held by brokerage firms other than Mn Realty Co., LLC are marked with the ![]() or the
or the  and detailed information about them includes the name of the listing brokers.
and detailed information about them includes the name of the listing brokers.
All information provided is deemed reliable, but is not guaranteed and should be independently verified.
Copyright 2025 Regional Multiple Listing Service of Minnesota, Inc. All rights reserved.
