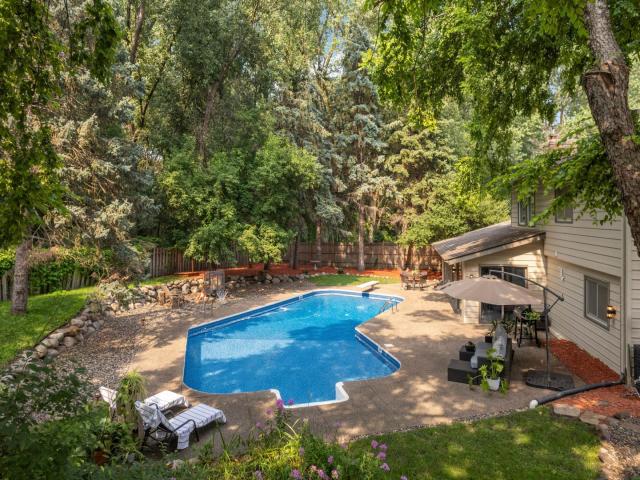7424 Candlewood Drive N Brooklyn Park MN 55445
Want to see this property before or after the Open House ?
Property Description for 7424 Candlewood Drive N Brooklyn Park MN 55445 - MLS# 6741192
Welcome to summer fun! This incredibly unique property is a real oasis in Brooklyn Park. The main level feels so warm and inviting with a beautiful kitchen complete with stainless appliances. The formal dining room is replete with a soaring ceiling and gorgeous Italian marble. From here you can step right down into an AMAZING space. The rear sunroom/cabana is your entertainment headquarters complete with indoor hot tub, wet bar, and sliding glass doors everywhere. Open them up for a true indoor outdoor party spot! The in-ground pool is heated with a brand new liner and surrounded by privacy fences so you can swim or lounge in peace. This home features 2 family rooms-one right outside the sunroom with its own gas fireplace for when pool season ends. The upper-level family room overlooks the pool and dining room. Your primary bedroom has a roomy walk-in closet and a shared full bath. A 3rd bedroom and 3/4 bathroom awaits on the lower level. There's probably not another property like this one in the area so don't miss out! You're also super close to all the shopping and amenities you could need. Come see it!
This listing has been entered by the following office: Edina Realty, Inc.
The data relating to real estate for sale on this web site comes in part from the ![]() Program of the Regional Multiple Listing Service of Minnesota, Inc. Real estate listings held by brokerage firms other than Mn Realty Co., LLC are marked with the
Program of the Regional Multiple Listing Service of Minnesota, Inc. Real estate listings held by brokerage firms other than Mn Realty Co., LLC are marked with the ![]() or the
or the  and detailed information about them includes the name of the listing brokers.
and detailed information about them includes the name of the listing brokers.
All information provided is deemed reliable, but is not guaranteed and should be independently verified.
Copyright 2025 Regional Multiple Listing Service of Minnesota, Inc. All rights reserved.
