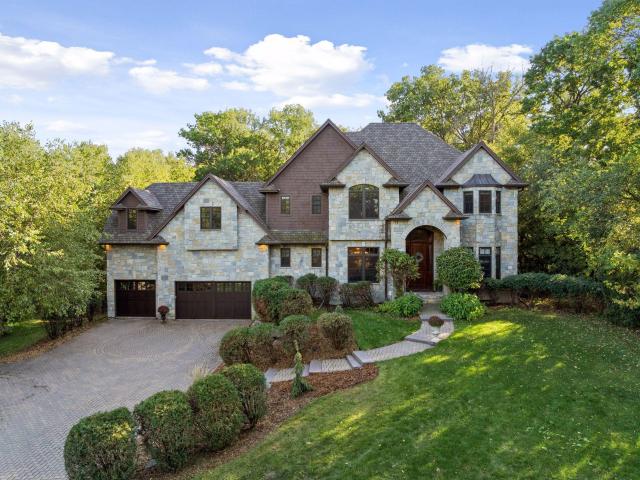8523 Amsden Road Bloomington MN 55438
Pictures are great, but to really get a feel for what this property is like, you should see it in person!
Property Description for 8523 Amsden Road Bloomington MN 55438 - MLS# 6726145
Experience the perfect harmony of elegance, innovation, and nature in this secluded 1.5-acre wooded estate nestled between Anderson Lake, Bush Lake and the 1,100-acre Hyland Lake Park Reserve. Crafted with Venetian plaster walls, Bolivian rosewood floors, and freshly painted interiors, every space radiates timeless sophistication. The chef’s kitchen, equipped with Wolf and Sub-Zero appliances, a massive honed granite center island, and a butler’s pantry, sets the stage for inspired entertaining. A main-floor office provides a refined workspace, while the lower level offers a home theater, wet bar, fireplace, and guest suite with private bath and walkout to a flagstone patio. Enjoy effortless indoor-outdoor living with a summer screen porch and expansive deck overlooking a gated, pet-friendly backyard with abundant wildlife. Each upper-level bedroom features its own bath, and the primary suite boasts a spa-inspired ensuite with heated floors. Exquisite smart home with solar panels, EV charging, and proximity to MSP International Airport, this prestigious West Bloomington estate blends luxury, privacy, and convenience.
This listing has been entered by the following office: Edina Realty, Inc.
The data relating to real estate for sale on this web site comes in part from the ![]() Program of the Regional Multiple Listing Service of Minnesota, Inc. Real estate listings held by brokerage firms other than Mn Realty Co., LLC are marked with the
Program of the Regional Multiple Listing Service of Minnesota, Inc. Real estate listings held by brokerage firms other than Mn Realty Co., LLC are marked with the ![]() or the
or the  and detailed information about them includes the name of the listing brokers.
and detailed information about them includes the name of the listing brokers.
All information provided is deemed reliable, but is not guaranteed and should be independently verified.
Copyright 2025 Regional Multiple Listing Service of Minnesota, Inc. All rights reserved.
