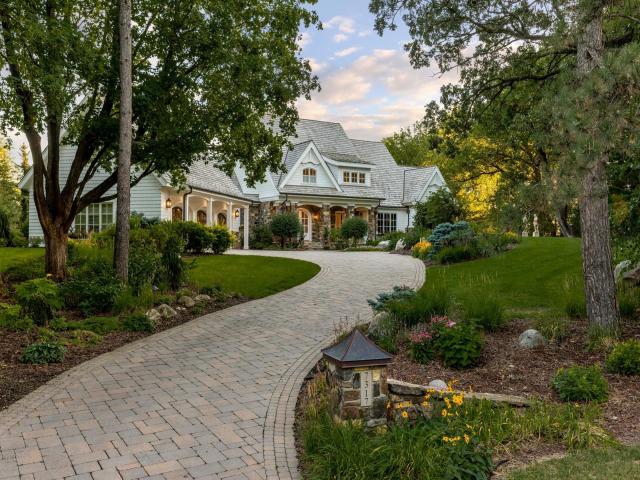7317 Auto Club Road Bloomington MN 55438
Pictures are great, but to really get a feel for what this property is like, you should see it in person!
Property Description for 7317 Auto Club Road Bloomington MN 55438 - MLS# 6786844
Charles Cudd 2008, remodeled by West Bay Homes 2021. 3,51 acres of Private Panoramic Woodland Views of the MN River Valley w/ trail system abound. Long paver drive. Stately home reveals airy 10 FT ceilings, walls of Windows/French Doors, walnut wood floors, impressive millwork/beams. Vaulted 18 FT GR ceiling. Designer lighting mingles w/ natural light & Refined Architectural Details. Saltwater infinity pool hot tub reflection pool & lawns/gardens. Pool bath, 3 gas fireplaces, one in the Spacious Main Level BR suite w/ heated tile bathroom floors. Wood burning FP in the Vaulted Sunroom. Outdoor gas fire pit & gas grill rest on limestone multi level outdoor entertainment decks. Fully remodeled custom kitchen w/ rear prep pantry kitchen subzero/wolf+ 2 sinks 2 dishwashers. Walk Out LL has heated floors 3 suites+ 1/2 bath, stone wet bar, multi level theater, office & gym. oversized Heated 3 car Garage. Whole Home Audio/Security. Proof of funds prior to any showings respectfully.
This listing has been entered by the following office: Edina Realty, Inc.
The data relating to real estate for sale on this web site comes in part from the ![]() Program of the Regional Multiple Listing Service of Minnesota, Inc. Real estate listings held by brokerage firms other than Mn Realty Co., LLC are marked with the
Program of the Regional Multiple Listing Service of Minnesota, Inc. Real estate listings held by brokerage firms other than Mn Realty Co., LLC are marked with the ![]() or the
or the  and detailed information about them includes the name of the listing brokers.
and detailed information about them includes the name of the listing brokers.
All information provided is deemed reliable, but is not guaranteed and should be independently verified.
Copyright 2025 Regional Multiple Listing Service of Minnesota, Inc. All rights reserved.
