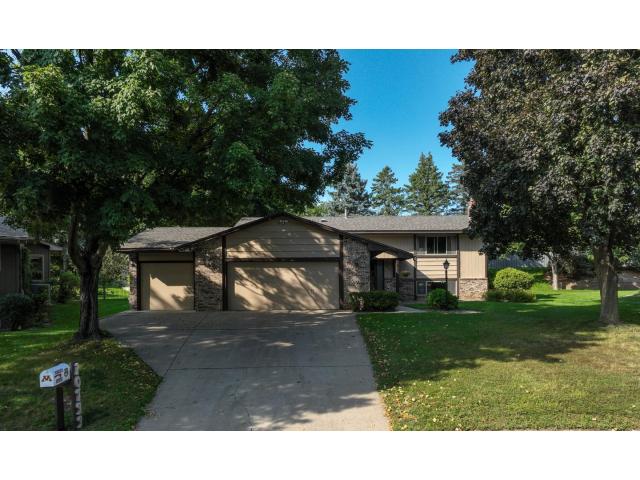10733 Hopkins Circle S Bloomington MN 55420
Pictures are great, but to really get a feel for what this property is like, you should see it in person!
Property Description for 10733 Hopkins Circle S Bloomington MN 55420 - MLS# 6782752
Meticulously maintained by the original owners, this 4-bedroom, 3-bath home offers comfort, quality, and pride of ownership throughout. The inviting floor plan includes a spacious formal dining room with distinctive parquet hardwood flooring, a beautiful 4-season porch, and a large primary suite with walk-in closet and private ¾ bath. The lower level is perfect for entertaining with a generous family room featuring a cozy gas fireplace, plus additional space ideal for a game room or bar area. A heated 3-car garage with a separate bay, main floor laundry, and plenty of storage add everyday convenience. This home has been thoughtfully updated with newer vinyl replacement windows, a 3-year-old architectural shingle roof, newer Lennox furnace, updated 200-amp electrical with exterior emergency disconnect, and a concrete driveway. Situated on a .26-acre lot along the Minnesota River bluff, you’ll enjoy nearby access to the Minnesota Valley State Trail and River Bottoms Trails, as well as Bloomington’s schools, parks, shops, and easy freeway access.
This listing has been entered by the following office: RE/MAX Results
The data relating to real estate for sale on this web site comes in part from the ![]() Program of the Regional Multiple Listing Service of Minnesota, Inc. Real estate listings held by brokerage firms other than Mn Realty Co., LLC are marked with the
Program of the Regional Multiple Listing Service of Minnesota, Inc. Real estate listings held by brokerage firms other than Mn Realty Co., LLC are marked with the ![]() or the
or the  and detailed information about them includes the name of the listing brokers.
and detailed information about them includes the name of the listing brokers.
All information provided is deemed reliable, but is not guaranteed and should be independently verified.
Copyright 2025 Regional Multiple Listing Service of Minnesota, Inc. All rights reserved.
