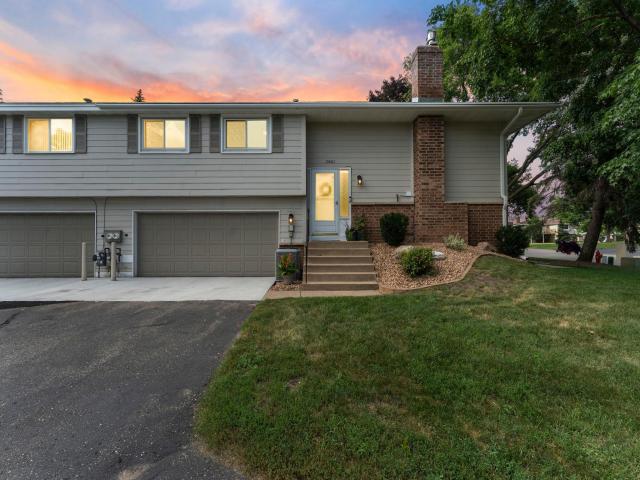10462 Decatur Avenue S Bloomington MN 55438
Want to see this property before or after the Open House ?
Property Description for 10462 Decatur Avenue S Bloomington MN 55438 - MLS# 6791850
Gorgeous, Remodeled Quad in Popular Bloomington Location! Enjoy the Lifestyle of Living only Minutes away to Bush Lake Beach, Park and Hyland Park Reserve! This beautiful home is close to trails, shopping, restaurants and convenient to the hwy network yet tucked away in a lovely, quiet setting. The seller remodeled this property by removing the wall between the kitchen, living room and dining area. The stunning kitchen remodel offers custom cabinetry, granite counters, stainless appliances, an expansive island and luxury plank flooring! The luxurious, primary suite offers a spacious walk-in closet designed with organization cabinetry, private access to the full bath and even a room darkening shade. There is a second bedroom on this level. Lower walk-out level presents a family room complete with gas burning fireplace, sliding glass door to patio and office area with built-in shelving. The office area could be converted into a third bedroom. Updates: 2021 - Converted Fireplace to Gas, Added Concrete Patio, Leaf Guard Gutters 2019 - Power-washed & Painted Deck 2018 - Kitchen Remodel including Removal of Wall, Cabinetry, Granite Counters & Stainless Appliances, Luxury Plank Flooring 2016 - New Dryer 2015 - Remodeled Upper Level Bathroom 2012 - Remodeled Lower Level Bathroom 2011 - New Windows Exceptional Property!
This listing has been entered by the following office: RE/MAX Results
The data relating to real estate for sale on this web site comes in part from the ![]() Program of the Regional Multiple Listing Service of Minnesota, Inc. Real estate listings held by brokerage firms other than Mn Realty Co., LLC are marked with the
Program of the Regional Multiple Listing Service of Minnesota, Inc. Real estate listings held by brokerage firms other than Mn Realty Co., LLC are marked with the ![]() or the
or the  and detailed information about them includes the name of the listing brokers.
and detailed information about them includes the name of the listing brokers.
All information provided is deemed reliable, but is not guaranteed and should be independently verified.
Copyright 2025 Regional Multiple Listing Service of Minnesota, Inc. All rights reserved.
