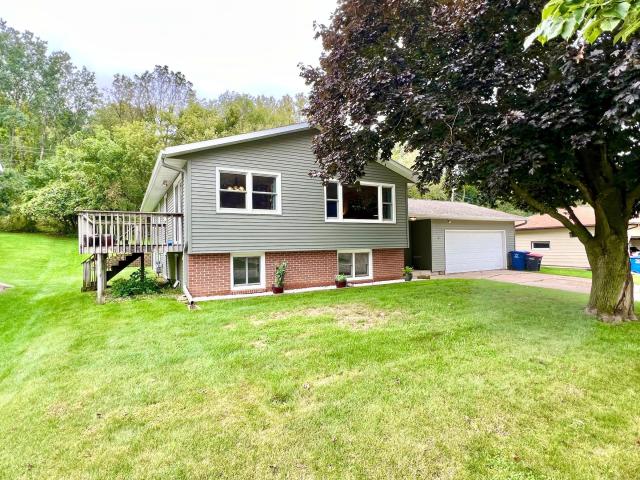2328 Langsdorf Avenue Red Wing MN 55066
Pictures are great, but to really get a feel for what this property is like, you should see it in person!
Property Description for 2328 Langsdorf Avenue Red Wing MN 55066 - MLS# 6793670
Fantastic location within walking distance to 36 hole golf course, driving range and clubhouse/restaurant plus miles of hiking and skiing trails at the course and Memorial Bluff. Enjoy the private and quiet wooded backyard and newly landscaped yard, plus a playground down the street. Newer roof, siding, gutters, and windows. Brick paver patio in back and large storage shed. Inside, you'll find a remodeled kitchen with solid surface countertops, Craftsman style cabinetry with pull-outs, wine rack, soft-close drawers and newer appliances. Main level living areas feature newer vinyl plank flooring, white 6 panel doors, white woodwork in BRs and a beautiful remodeled full bathroom. 3 bedrooms up (2 currently used as craft room and office) with a private 1/2 bath off one. Large entryway with 2 spacious closets and a 2 car garage with abundant storage. In the lower level, there are two more bedrooms (one of which is off the laundry room), newer washer/dryer, 3/4 bath and large storage closet with window. Owner will be replacing the deck this fall.
This listing has been entered by the following office: Coldwell Banker Nybo & Assoc
The data relating to real estate for sale on this web site comes in part from the ![]() Program of the Regional Multiple Listing Service of Minnesota, Inc. Real estate listings held by brokerage firms other than Mn Realty Co., LLC are marked with the
Program of the Regional Multiple Listing Service of Minnesota, Inc. Real estate listings held by brokerage firms other than Mn Realty Co., LLC are marked with the ![]() or the
or the  and detailed information about them includes the name of the listing brokers.
and detailed information about them includes the name of the listing brokers.
All information provided is deemed reliable, but is not guaranteed and should be independently verified.
Copyright 2025 Regional Multiple Listing Service of Minnesota, Inc. All rights reserved.
