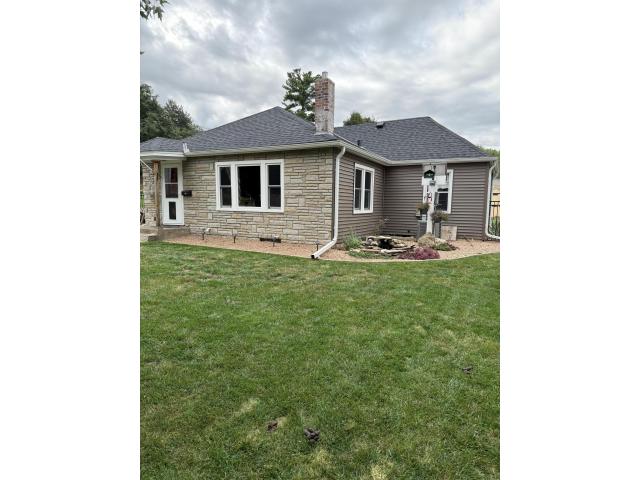107 Mill St W Cannon Falls MN 55009
Want to see this property before or after the Open House ?
Property Description for 107 Mill Street W Cannon Falls MN 55009 - MLS# 6782093
Step inside this charming rambler and be greeted by the warm and inviting atmosphere of this lovely home. The new LVP flooring adds a touch of modern elegance, while the abundance of natural light streaming in through the new windows creates a bright and airy feel. The cozy living room with a fireplace is the perfect spot to relax and unwind, and the separate dining room with a charming corner build-in is ideal for hosting family dinners or entertaining guests. The kitchen is a chef's dream with plenty of cupboards and counter space for all your culinary creations. The flex room off the kitchen offers endless possibilities, whether you need a home office, a workout space, or a playroom for the kids. Step outside to the backyard complete with a patio, fire pit, small garden, storage shed, and parking from the alley. The front yard features a delightful pond/fountain powered by Solar energy, adding a touch of tranquility to the outdoor space. With updates including a new roof, gutters, siding, water heater, and more, this home is truly move-in ready. Don't miss out on the opportunity to make this your new home sweet home!
This listing has been entered by the following office: EXP Realty, LLC
The data relating to real estate for sale on this web site comes in part from the ![]() Program of the Regional Multiple Listing Service of Minnesota, Inc. Real estate listings held by brokerage firms other than Mn Realty Co., LLC are marked with the
Program of the Regional Multiple Listing Service of Minnesota, Inc. Real estate listings held by brokerage firms other than Mn Realty Co., LLC are marked with the ![]() or the
or the  and detailed information about them includes the name of the listing brokers.
and detailed information about them includes the name of the listing brokers.
All information provided is deemed reliable, but is not guaranteed and should be independently verified.
Copyright 2025 Regional Multiple Listing Service of Minnesota, Inc. All rights reserved.
