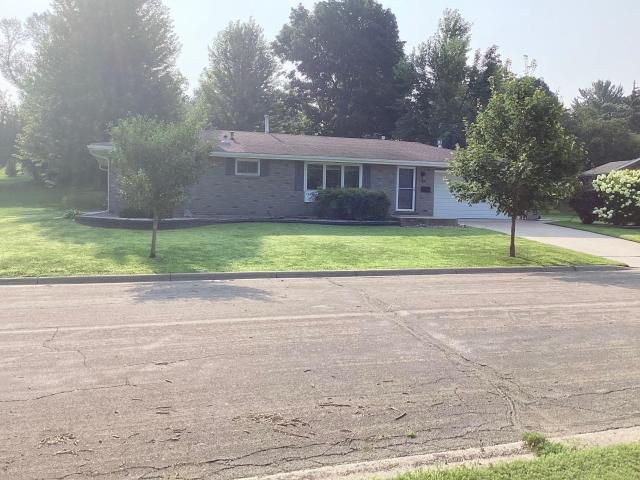303 Crescent Drive Albert Lea MN 56007
Pictures are great, but to really get a feel for what this property is like, you should see it in person!
Property Description for 303 Crescent Drive Albert Lea MN 56007 - MLS# 6764015
Schedule your appointment today to tour this well maintained three bedroom ranch style home with a heated double garage. This property has the necessary lot area to add on a garage stall addition for expanded vehicle parking and storage area. Upgrades to this home includes windows, exterior entry doors, upgraded kitchen cabinetry, countertops throughout, walk in ceramic tile shower in the primary bathroom, insulated garage with new unit heater, newer concrete garage floor, gas fireplace insert and updated sump pump system. The location of this home provides a partial view of Edgewater Bay on Fountain Lake, near the municipal parks of Lakeview and Edgewater, a municipal pedestrian trail that extends around the main portion of the lake and a public golf course. Seller is disclosing that early this year the City had a problem with their utility main in the area which created a sewer backup to this property and neighboring homes but the City has since made repairs to this.
This listing has been entered by the following office: Century 21 Atwood
The data relating to real estate for sale on this web site comes in part from the ![]() Program of the Regional Multiple Listing Service of Minnesota, Inc. Real estate listings held by brokerage firms other than Mn Realty Co., LLC are marked with the
Program of the Regional Multiple Listing Service of Minnesota, Inc. Real estate listings held by brokerage firms other than Mn Realty Co., LLC are marked with the ![]() or the
or the  and detailed information about them includes the name of the listing brokers.
and detailed information about them includes the name of the listing brokers.
All information provided is deemed reliable, but is not guaranteed and should be independently verified.
Copyright 2025 Regional Multiple Listing Service of Minnesota, Inc. All rights reserved.
