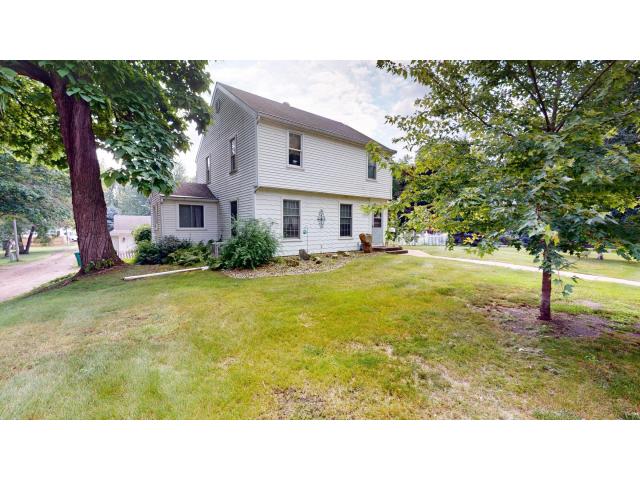1015 W William St Albert Lea MN 56007
Pictures are great, but to really get a feel for what this property is like, you should see it in person!
Property Description for 1015 W William Street Albert Lea MN 56007 - MLS# 6764668
Welcome to your dream home - a perfect blend of modern comfort and timeless charm located on a picturesque corner lot in the heart of Albert Lea. This stunning 2 bedroom residence has been thoughtfully transformed from its original floor plan, creating an inviting space that prioritizes style and functionality. As you step inside, you are greeted by gleaming hardwood floors that flow seamlessly throughout the main living areas. The spacious living room offers an abundance of natural light and is ideal for both relaxation and entertaining. Thoughtfully designed, this home features a generous walk in closet in the primary bedroom, providing ample storage space while enhancing your daily routine. One of the standout features is the expansive covered deck that wraps around the back of house-your new favorite spot for outdoor gatherings or quiet moments sipping coffee as you soak in the views of your beautifully landscaped yard. Step down into your private patio area, perfect for enjoying summer barbecues or stargazing at night. With not one but two double-car garages, you'll have plenty of room for vehicles, hobbies or workshop space. Watch our 3D Tour and then book an appointment for your private showing!
This listing has been entered by the following office: Leland Realty
The data relating to real estate for sale on this web site comes in part from the ![]() Program of the Regional Multiple Listing Service of Minnesota, Inc. Real estate listings held by brokerage firms other than Mn Realty Co., LLC are marked with the
Program of the Regional Multiple Listing Service of Minnesota, Inc. Real estate listings held by brokerage firms other than Mn Realty Co., LLC are marked with the ![]() or the
or the  and detailed information about them includes the name of the listing brokers.
and detailed information about them includes the name of the listing brokers.
All information provided is deemed reliable, but is not guaranteed and should be independently verified.
Copyright 2025 Regional Multiple Listing Service of Minnesota, Inc. All rights reserved.
