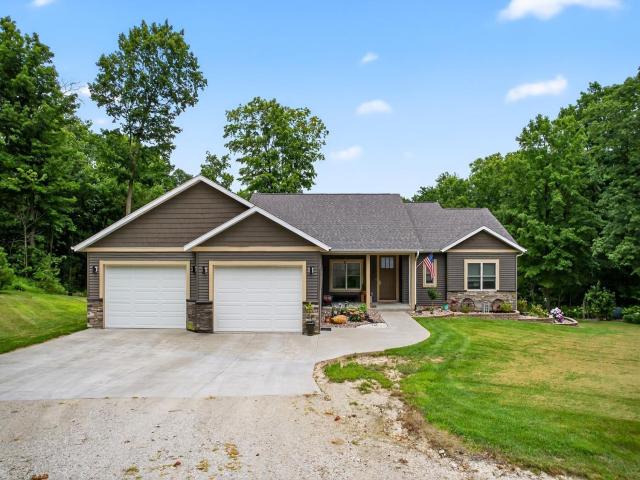26269 Old Shady Wood Drive Spring Valley MN 55975
Pictures are great, but to really get a feel for what this property is like, you should see it in person!
Property Description for 26269 Old Shady Wood Drive Spring Valley MN 55975 - MLS# 6767925
Private hunting retreat on 10 wooded acres with custom home, heated shop & mancave! Tucked away on a dead-end road just off the hard surface, this 2018 quality-built home offers privacy, comfort, and exceptional craftsmanship on a secluded acreage. The spacious open-concept layout features 3 bedrooms, 3 full baths, main-floor living, 9’ ceilings, 3’ paneled doors, stunning ash/hickory wood floors, quartz countertops, and custom cherry cabinetry. Enjoy the outdoors from your covered, maintenance-free deck or relax on the expansive concrete patio surrounded by scenic woodland views. The oversized 992 sq. ft. finished garage is fully equipped with a poly floor, heat, water, and floor drain—perfect for projects or extra storage. A standout feature is the 40’ x 72’ heated shed with a finished metal interior, radiant heat, concrete floor, floor drain, and 14’ doors—ideal for storing equipment or pursuing hobbies. Attached to the shed is a 24’ x 24’ fully finished mancave with a mini-split, kitchen, living space, and ¾ bath, offering the ultimate retreat or guest quarters. This is the perfect blend of seclusion, functionality, and high-end finishes—an opportunity you won’t want to miss.
This listing has been entered by the following office: Elcor Realty of Rochester Inc.
The data relating to real estate for sale on this web site comes in part from the ![]() Program of the Regional Multiple Listing Service of Minnesota, Inc. Real estate listings held by brokerage firms other than Mn Realty Co., LLC are marked with the
Program of the Regional Multiple Listing Service of Minnesota, Inc. Real estate listings held by brokerage firms other than Mn Realty Co., LLC are marked with the ![]() or the
or the  and detailed information about them includes the name of the listing brokers.
and detailed information about them includes the name of the listing brokers.
All information provided is deemed reliable, but is not guaranteed and should be independently verified.
Copyright 2025 Regional Multiple Listing Service of Minnesota, Inc. All rights reserved.
