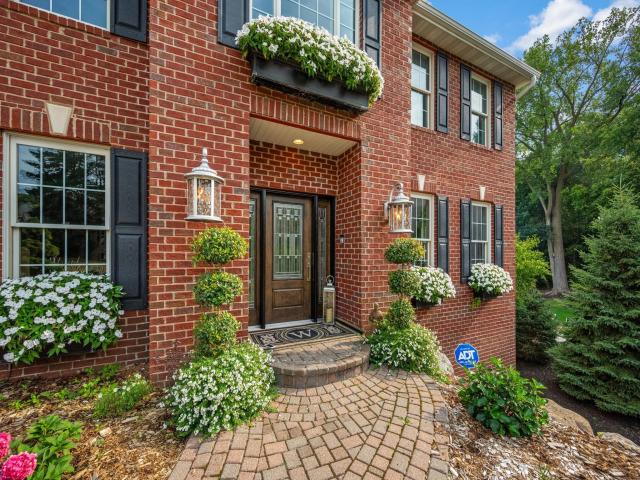2012 Pine Ridge Drive West Saint Paul MN 55118
Want to see this property before or after the Open House ?
Property Description for 2012 Pine Ridge Drive West Saint Paul MN 55118 - MLS# 6764062
Breathtaking grand center stairway, a stunning architectural focal point that sets the tone for the refined interior. The main level is thoughtfully designed for both formal occasions and relaxed gatherings. You can find a formal dining room perfect for dinner parties, a spacious family room ideal for unwinding, and two dedicated offices for seamless work-from-home capabilities. The inviting four-season porch offers a tranquil space to enjoy the changing seasons. The gourmet kitchen is a chef's delight, boasting ample storage with two large pantries, including a cleverly hidden one for a streamlined aesthetic, along with a dedicated mudroom and a convenient butler's pantry. A Resort-Style Outdoor Oasis-Prepare to be captivated as you step outside from the lower level into a spectacular resort-style oasis. An outdoor kitchen makes al fresco dining a breeze, while the sparkling pool, relaxing hot tub, and sports court provide endless opportunities for recreation and leisure. Sharpen your short game on the private putting green, enjoy serene moments by the tranquil pond, or gather around the fire pit for cozy evenings under the stars. This extraordinary property offers a lifestyle of unparalleled luxury, comfort, and entertainment, both indoors and out. An Entertainer's Dream-the lower level is an entertainer's paradise, boasting a custom-designed bar perfect for crafting cocktails and hosting gatherings. An amusement room provides endless opportunities for fun, while a generously sized and fully equipped exercise room ensures your wellness goals are always within reach. The convenience continues outdoors with a lower garage specifically designed for housing lawn and pool equipment Luxurious Private Spaces and Unique touches- The upper level features an expansive primary bedroom suite, his and her closets, and a pristine, spa-like bath for ultimate relaxation. A private junior en suite provides a comfortable haven for guests, while two additional bedrooms share a well-appointed hall bath. You'll be delighted by the creative and practical bunk room (bedroom 4), offering a fun and flexible space, alongside a dedicated gift wrap room, adding a thoughtful touch to this exceptional home. The superior location puts you just minutes away from the TCO Performance Center, MSP International Airport, and both downtowns.
This listing has been entered by the following office: RE/MAX Advantage Plus
The data relating to real estate for sale on this web site comes in part from the ![]() Program of the Regional Multiple Listing Service of Minnesota, Inc. Real estate listings held by brokerage firms other than Mn Realty Co., LLC are marked with the
Program of the Regional Multiple Listing Service of Minnesota, Inc. Real estate listings held by brokerage firms other than Mn Realty Co., LLC are marked with the ![]() or the
or the  and detailed information about them includes the name of the listing brokers.
and detailed information about them includes the name of the listing brokers.
All information provided is deemed reliable, but is not guaranteed and should be independently verified.
Copyright 2025 Regional Multiple Listing Service of Minnesota, Inc. All rights reserved.
