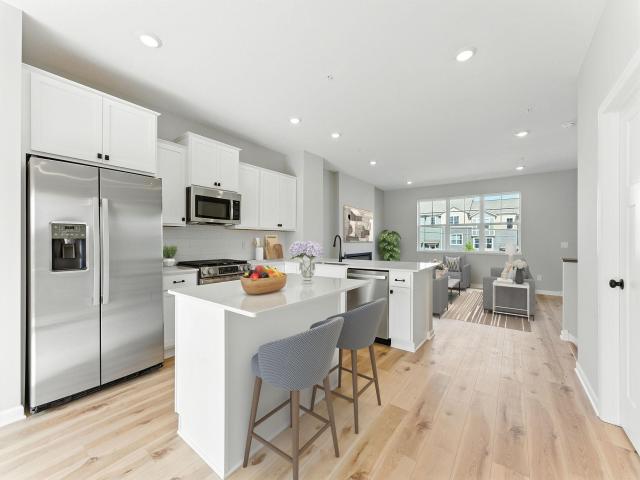1541 Traverse Lane West Saint Paul MN 55118
Want to see this property before or after the Open House ?
Property Description for 1541 Traverse Lane West Saint Paul MN 55118 - MLS# 6767461
RATE INCENTIVE! Nestled in a sought-after community in West St. Paul, MN, this stunning new construction townhome by M/I Homes awaits at 1541 Traverse Lane. Offering a perfect blend of modern design and functionality, this 3-story property is a testament to comfortable living. As you step inside, you'll be greeted by an inviting open floorplan that seamlessly connects the living spaces, giving a sense of openness and light. The heart of the home, the kitchen, boasts an elegant island that serves as a focal point, perfect for both meal preparation and casual dining. This thoughtfully designed townhome features 2 bedrooms and 2.5 bathrooms, including an en-suite owner’s bathroom with a dual-sink vanity for added convenience. With 1,898 square feet of living space, there's plenty of room for relaxation and entertainment. Parking will never be an issue with the 2-car garage. For those who appreciate the outdoors, this property offers opportunities to enjoy the fresh air. Step outside and unwind in your outdoor space, perfect for morning coffees or evening gatherings under the stars. With its modern features, convenient location, and welcoming atmosphere, 1541 Traverse Lane is ready to welcome your new chapter.
This listing has been entered by the following office: M/I Homes
The data relating to real estate for sale on this web site comes in part from the ![]() Program of the Regional Multiple Listing Service of Minnesota, Inc. Real estate listings held by brokerage firms other than Mn Realty Co., LLC are marked with the
Program of the Regional Multiple Listing Service of Minnesota, Inc. Real estate listings held by brokerage firms other than Mn Realty Co., LLC are marked with the ![]() or the
or the  and detailed information about them includes the name of the listing brokers.
and detailed information about them includes the name of the listing brokers.
All information provided is deemed reliable, but is not guaranteed and should be independently verified.
Copyright 2025 Regional Multiple Listing Service of Minnesota, Inc. All rights reserved.
