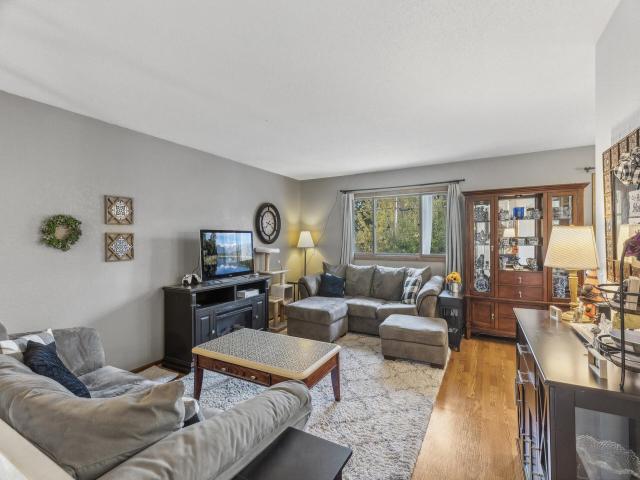3 beds | 2 baths | 1,824 sq/ft
arrow_back_ios
<--- Swipe to see next Photo --->
arrow_forward_ios
Photo 1 of 33
Click the Main Image to View Larger
arrow_back_iosarrow_back_ios
arrow_back_iosarrow_forward_iosarrow_forward_iosarrow_forward_ios
Property Description for 214 South Street W South Saint Paul MN 55075
View this beautiful split-entry twin home in South St. Paul. It is move-in ready! Updated kitchen w/ S.S. appliances, microwave (2024), dishwasher (23), kitchen countertop (11), automatic sink, painted cabinets, new cabinet pulls, door knobs, & under lighting cabinet. Washer & dryer (20), h20 softener & h20 heater (19). Furnace (18), A/C (08), Roof (14), Patio & front door (16), Storm door (20), hardwood on stairs (21), new laminate LL (24), Entry flooring (22). Full bath on main level & 3/4 bathroom on the lower level. Both bathrooms have new vanities, lights, & paint. New window treatments, paint, & lighting throughout the home. Drain tile system & sump pump (19). 1 Nest & Ring. Fiber optic installed. New composite trex deck that overlooks a fenced-in backyard w/ a garden & rosebush. Walking distance to parks, fields, & schools. Close to shops & restaurants. Easy freeway access w/ convenient public transportation. Attached 2-car garage w/ concrete driveway. The LL could be easily dividable or made into a 4th bedroom w/ a family room. Sellers have been in home since 2009 (rented & purchased later). TWIN home with NO association dues or NO HOA dues.
General Property Information for 214 South Street W South Saint Paul MN 55075
Bedrooms and Bathrooms
Bath Description:
3/4 Basement, Main Floor Full Bath
Size and Home
Type of Property:
Single Family Home
Stories/Levels:
Split Entry (Bi-Level)
Finished Above Grade:
912
Finished Below Grade:
912
Approx Lot Dimensions:
.0090
Approx Number of Acres:
0.09
Property Features for 214 South Street W South Saint Paul MN 55075
Air Conditioning:
Central
Amenities - Interior:
Ceiling Fan(s), Deck, Hardwood Floors, Washer/Dryer Hookup
Appliances:
Dishwasher, Disposal, Dryer, Exhaust Fan, Microwave, Refrigerator, Stainless Steel Appliances, Washer
Basement Features:
Daylight/Lookout Windows, Drain Tiled, Finished, Sump Pump
Construction Type:
Previously Owned
Dining:
Eat In Kitchen, Informal Dining Room, Kitchen/Dining Room
Garage Type:
Attached Garage
Parking Features:
Concrete, Shared Driveway, Garage Door Opener
Roof:
Age Over 8 Years, Asphalt, Pitched
Sewer:
City Sewer/Connected
Water:
City Water/Connected
Room Information for 214 South Street W South Saint Paul MN 55075
| Room Name | Room Level | Room Dimensions |
| Living Room | Main | 17x14 |
| Dining Room | Main | 10x10 |
| Family Room | Lower | 17x14 |
| Bedroom 1 | Main | 13x10 |
| Bedroom 2 | Main | 14x10 |
| Bedroom 3 | Lower | 13x12 |
| Laundry | Lower | 18x10 |
| Bathroom | Main | 10x5 |
| Bathroom | Lower | 10x5 |
| Other Room | Lower | 14x14 |
| Kitchen | Main | 10x10 |
Owner and Association Info
keyboard_arrow_down
Owner and Assocation Info for 214 South Street W South Saint Paul MN 55075
Ownership Information
Association Information
Association Fee Covers:
N/A
Location, Tax and Other Information for 214 South Street W South Saint Paul MN 55075
Address Information
Street Abbreviation:
Street
Postal City:
South Saint Paul
Subdivision:
Walter & Arthur Add
Tax Information
Tax Classification:
Residential-Single Family
Taxes w/Assessments:
$3,422.00
School Information for 214 South Street W South Saint Paul MN 55075
The data relating to real estate for sale on this web site comes in part from the  Program of the Regional Multiple Listing Service of Minnesota, Inc. Real estate listings held by brokerage firms other than Mn Realty Co., LLC are marked with the
Program of the Regional Multiple Listing Service of Minnesota, Inc. Real estate listings held by brokerage firms other than Mn Realty Co., LLC are marked with the  or the
or the  and detailed information about them includes the name of the listing brokers.
and detailed information about them includes the name of the listing brokers.
All information provided is deemed reliable, but is not guaranteed and should be independently verified.
Copyright 2025 Regional Multiple Listing Service of Minnesota, Inc. All rights reserved.
![]() Program of the Regional Multiple Listing Service of Minnesota, Inc. Real estate listings held by brokerage firms other than Mn Realty Co., LLC are marked with the
Program of the Regional Multiple Listing Service of Minnesota, Inc. Real estate listings held by brokerage firms other than Mn Realty Co., LLC are marked with the ![]() or the
or the  and detailed information about them includes the name of the listing brokers.
and detailed information about them includes the name of the listing brokers. 