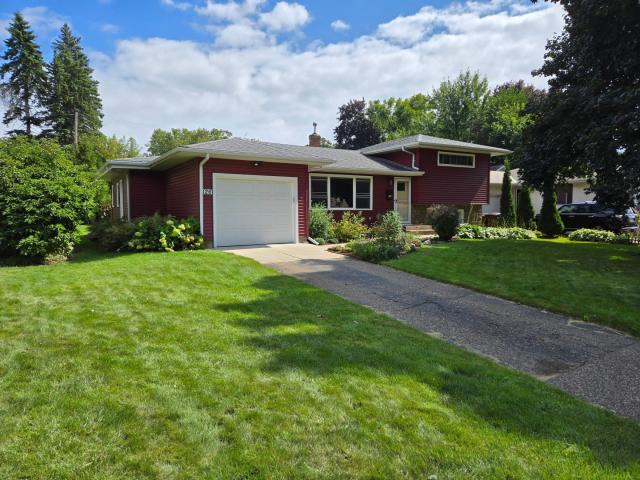126 20th Avenue N South Saint Paul MN 55075
Pictures are great, but to really get a feel for what this property is like, you should see it in person!
Property Description for 126 20th Avenue N South Saint Paul MN 55075 - MLS# 6744896
Meticulously maintained 4-level split, enjoyed and proudly cared for by members of the same family since 1987. This home boasts a coved living room ceiling, oversized picture window, original woodwork and hardwood floors, and ample storage space, including a pantry and two linen closets. The garage provides two entrances into the home, including a downstairs entrance to the basement- great as a private entrance if needed. The three season fully insulated sunroom is a must see- like a cozy cabin Up North- with fireplace rough-ins and framing, bigger picture window looking out on the expansive and beautifully landscaped backyard, and an original Dutch door leading out to a full deck. The backyard also has a newer shed, quiet patio, and a private reading area. 15 minutes from MSP/MOA and close to Robert St, with all of its shops and restaurants, and just doors from Jefferson Park. Welcome home!
This listing has been entered by the following office: RE/MAX Results
The data relating to real estate for sale on this web site comes in part from the ![]() Program of the Regional Multiple Listing Service of Minnesota, Inc. Real estate listings held by brokerage firms other than Mn Realty Co., LLC are marked with the
Program of the Regional Multiple Listing Service of Minnesota, Inc. Real estate listings held by brokerage firms other than Mn Realty Co., LLC are marked with the ![]() or the
or the  and detailed information about them includes the name of the listing brokers.
and detailed information about them includes the name of the listing brokers.
All information provided is deemed reliable, but is not guaranteed and should be independently verified.
Copyright 2025 Regional Multiple Listing Service of Minnesota, Inc. All rights reserved.
