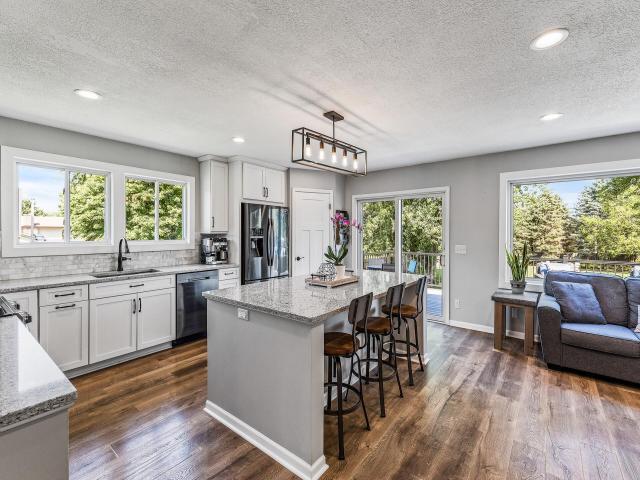4579 141st St W Saint Paul MN 55124
Want to see this property before or after the Open House ?
Property Description for 4579 141st Street W Saint Paul MN 55124 - MLS# 6762272
Sitting atop a beautiful .5 acre lot, this home is a 10 for updates, care & quality! Step inside to a spacious entry and head upstairs to an open-concept living space. The star of the show is the gorgeous, expansive kitchen with high-end finishes. Use the breakfast bar for your meals or utilize the living room as a full dining room. Large windows fill the space with natural light and offer stunning views of the recently landscaped backyard and brand-new, maintenance-free Trex deck. In addition to the 4 bedrooms is a dedicated space perfect for an office, play area, or hobby room. This home has an extensive list of thoughtful updates that you simply cannot often find at this pricepoint. Car lovers and hobbyists will appreciate the heated 4-car tandem garage, along with parking pads on the side and back, perfect for a camper AND a boat. The yard is flat for optimal use and features a full irrigation system, a cozy outdoor fire pit, & a full wooden privacy fence, perfect for entertaining or simply relaxing outdoors. Conveniently located near an extensive trail system (literally outside the front door), several playgrounds, Lebanon Hills Regional Park, Minnesota Zoo, MSP airport, and all the best of Rosemount & Apple Valley. Within the coveted 196 school district. This home is truly a must-see!
This listing has been entered by the following office: Keller Williams Realty Integrity Lakes
The data relating to real estate for sale on this web site comes in part from the ![]() Program of the Regional Multiple Listing Service of Minnesota, Inc. Real estate listings held by brokerage firms other than Mn Realty Co., LLC are marked with the
Program of the Regional Multiple Listing Service of Minnesota, Inc. Real estate listings held by brokerage firms other than Mn Realty Co., LLC are marked with the ![]() or the
or the  and detailed information about them includes the name of the listing brokers.
and detailed information about them includes the name of the listing brokers.
All information provided is deemed reliable, but is not guaranteed and should be independently verified.
Copyright 2025 Regional Multiple Listing Service of Minnesota, Inc. All rights reserved.
