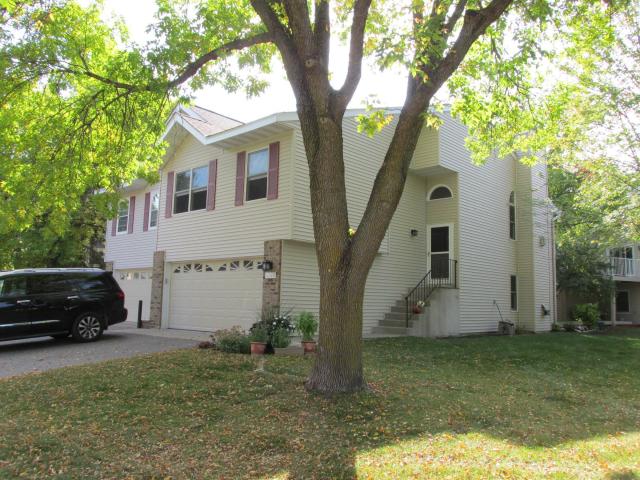4249 Boulder Ridge Point Saint Paul MN 55122
Pictures are great, but to really get a feel for what this property is like, you should see it in person!
Property Description for 4249 Boulder Ridge Point Saint Paul MN 55122 - MLS# 6796723
As you drive through the development, the tidiness and mature trees will put you at ease. This charming unit will do the same, with its soothing decor and quality upgrades. Available after nearly 27 years, this tastefully updated end unit townhome in the highly desirable Boulder Ridge development in the heart of Eagan is available for sale. Located in the only two-unit building in the middle of the complex, this townhome features two gas fireplaces, a screened in porch, a 12x26 concrete patio in the back, quartz counter tops, a new French door, stainless steel refrigerator, Marvin windows, and built in surround sound speakers. The bathroom updates feature travertine stone and counter height vanities. All of the updates have been upgrades. You'll feel comfortable here.
This listing has been entered by the following office: Fireside Realty LLC
The data relating to real estate for sale on this web site comes in part from the ![]() Program of the Regional Multiple Listing Service of Minnesota, Inc. Real estate listings held by brokerage firms other than Mn Realty Co., LLC are marked with the
Program of the Regional Multiple Listing Service of Minnesota, Inc. Real estate listings held by brokerage firms other than Mn Realty Co., LLC are marked with the ![]() or the
or the  and detailed information about them includes the name of the listing brokers.
and detailed information about them includes the name of the listing brokers.
All information provided is deemed reliable, but is not guaranteed and should be independently verified.
Copyright 2025 Regional Multiple Listing Service of Minnesota, Inc. All rights reserved.
