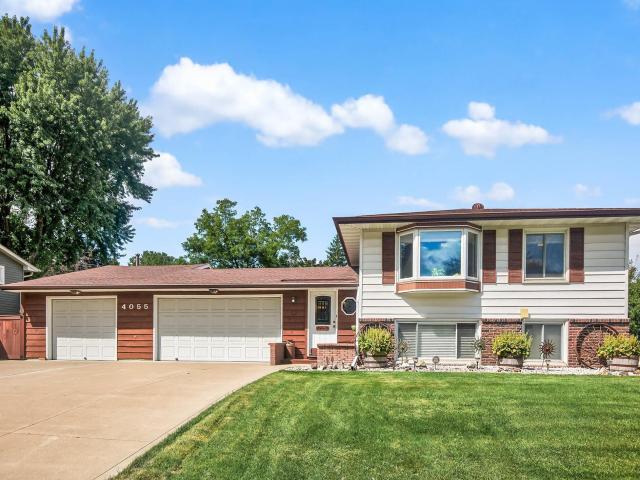4055 Cinnabar Drive Saint Paul MN 55122
Pictures are great, but to really get a feel for what this property is like, you should see it in person!
Property Description for 4055 Cinnabar Drive Saint Paul MN 55122 - MLS# 6773945
This impeccably maintained home offers many quality finishes and features both inside and out! The exterior has great curb appeal with beautiful landscaping, maintenance-free steel siding accented by brick veneer and shutters, and a full concrete driveway, which give the home an inviting and classic look. As you step inside, you are greeted by a warm, up-north cabin feel with knotty pine, wainscoting, and wood log accents throughout much of the home. The heart of the home is the expansive open-concept kitchen and dining area, where natural light pours in through the front-facing bay window, showcasing the newer backsplash and countertops, ample cabinet space, Bosch dishwasher and Fisher and Paykel fridge. The upper level also includes a full bath and large living room with walk-out access to the deck/screen porch. The lower level includes two spacious bedrooms, a large family room that could easily be converted to a third bedroom, a 3/4 bath, and laundry with front-load washer/dryer and utility room with 2018 furnace/AC. Another highlight is the versatile office/hobby room with its rustic charm, wood stove, and counter space. The home also boasts a 3-stall, insulated, heated garage, with 40-amp/240V vehicle charger plug-in, lots of shelving and a work bench with plenty of room for tools, toys, and tinkering, as well as a bonus covered area behind the garage for even more storage space. The fantastic deck and huge screen porch are arguably the best features of the home. They provide great views of the fully-fenced backyard and are the perfect place to entertain or just read a book and relax. The oversized shed in the backyard also sets this home apart from the competition and provides yet another option for storage or handywork. Located on a quiet street in a very convenient neighborhood just minutes from several parks, including Lebanon Hills, a variety of retail and restaurants, and 35E for an easy commute. This home is ready to move in and enjoy. Don't miss the chance to make it yours!
This listing has been entered by the following office: Park Street Realty, LLC
The data relating to real estate for sale on this web site comes in part from the ![]() Program of the Regional Multiple Listing Service of Minnesota, Inc. Real estate listings held by brokerage firms other than Mn Realty Co., LLC are marked with the
Program of the Regional Multiple Listing Service of Minnesota, Inc. Real estate listings held by brokerage firms other than Mn Realty Co., LLC are marked with the ![]() or the
or the  and detailed information about them includes the name of the listing brokers.
and detailed information about them includes the name of the listing brokers.
All information provided is deemed reliable, but is not guaranteed and should be independently verified.
Copyright 2025 Regional Multiple Listing Service of Minnesota, Inc. All rights reserved.
