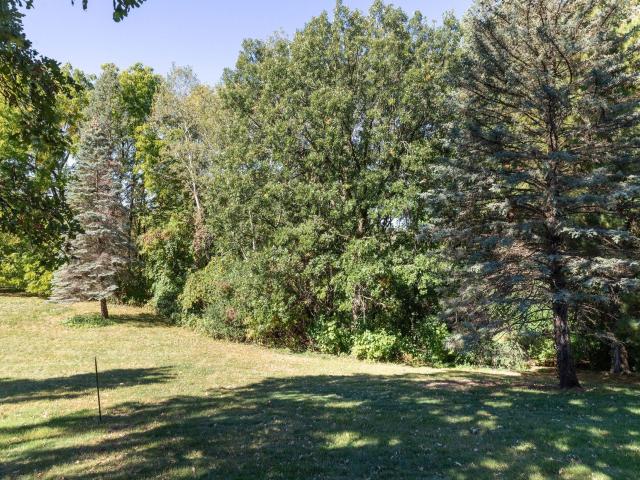196x Glenhill Road Saint Paul MN 55118
Pictures are great, but to really get a feel for what this property is like, you should see it in person!
Property Description for 196x Glenhill Road Saint Paul MN 55118 - MLS# 6772796
Amazing opportunity to build with unobstructed views of downtown and river valley with Homes by Tradition. This is a rare acreage walk-out bluff lot in Mendota Heights. Access to the lot will be off of Glenhill along a beautiful tree-lined private driveway (city sewer and water). This transitional modern prairie two-story architecture will appeal to active adults with families. The main floor boasts 9-foot ceilings, big window views, great room, kitchen, dining, office, pantry, foyer and large deck and screened porch overlooking the bluff and backyard. Upper floor has four beds including a primary suite with 3/4 bath and large walk-in closet. House can be designed with a walk-out or look-out basement with 9-foot ceilings, and features a family room, media center/game room, workout room and flex room. Build to suit your needs, this is a plan suggestion showing pricing. This is an established luxury neighborhood in Mendota Heights and near shopping and amazing schools including Visitation and Saint Thomas Academy. Call today for a guided tour of the lot to discuss your dream home.
This listing has been entered by the following office: Recreate Real Estate LLC
The data relating to real estate for sale on this web site comes in part from the ![]() Program of the Regional Multiple Listing Service of Minnesota, Inc. Real estate listings held by brokerage firms other than Mn Realty Co., LLC are marked with the
Program of the Regional Multiple Listing Service of Minnesota, Inc. Real estate listings held by brokerage firms other than Mn Realty Co., LLC are marked with the ![]() or the
or the  and detailed information about them includes the name of the listing brokers.
and detailed information about them includes the name of the listing brokers.
All information provided is deemed reliable, but is not guaranteed and should be independently verified.
Copyright 2025 Regional Multiple Listing Service of Minnesota, Inc. All rights reserved.
