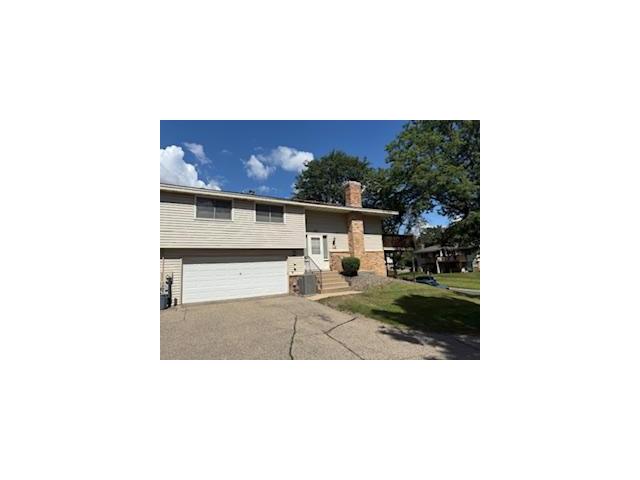1778 Walnut Lane Saint Paul MN 55122
Want to see this property before or after the Open House ?
Property Description for 1778 Walnut Lane Saint Paul MN 55122 - MLS# 6785013
Discover the perfect blend of suburban tranquility and urban convenience in this delightful 2- bedroom, 1-bathroom townhouse, ideally situated in a quiet Eagan neighborhood. This home offers the best of both worlds with quick and easy access to major freeways and a wide array of shopping and dining options. Step inside to a welcoming split-level floor plan that maximizes space and comfort. The main level offers an open floorplan that is bright and cheerful! The large deck off the dining room allows for more living space for several months of the year. Downstairs, the newly installed LVT flooring provides a clean, modern look and EZ care - waterproof flooring. Gather around the cozy woodburning fireplace on chilly Minnesota evenings, creating a perfect spot for relaxation or entertaining. Several updates have been installed that include a new furnace/A/C and water heater. New garbage disposal too! The bathroom has a new sub floor and LVT flooring. This is a fantastic opportunity for anyone seeking a low-maintenance lifestyle without compromising on space, location, or amenities. Come experience the charm and convenience of this Eagan gem!
This listing has been entered by the following office: Keller Williams Premier Realty
The data relating to real estate for sale on this web site comes in part from the ![]() Program of the Regional Multiple Listing Service of Minnesota, Inc. Real estate listings held by brokerage firms other than Mn Realty Co., LLC are marked with the
Program of the Regional Multiple Listing Service of Minnesota, Inc. Real estate listings held by brokerage firms other than Mn Realty Co., LLC are marked with the ![]() or the
or the  and detailed information about them includes the name of the listing brokers.
and detailed information about them includes the name of the listing brokers.
All information provided is deemed reliable, but is not guaranteed and should be independently verified.
Copyright 2025 Regional Multiple Listing Service of Minnesota, Inc. All rights reserved.
