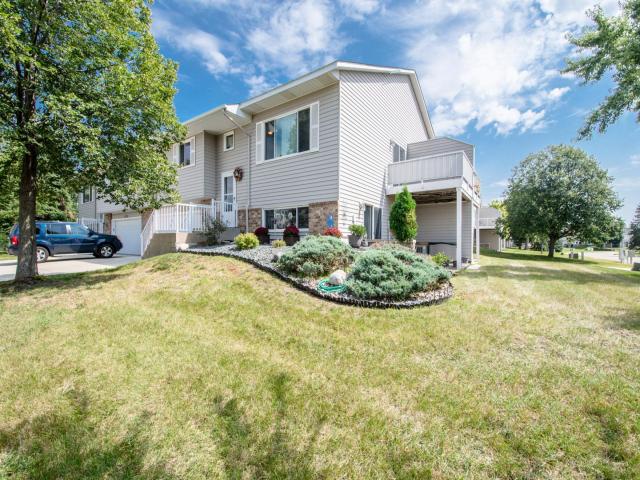15842 Granada Avenue Saint Paul MN 55124
Want to see this property before or after the Open House ?
Property Description for 15842 Granada Avenue Saint Paul MN 55124 - MLS# 6776582
PREMIUM CORNER LOT & LOCATION - END UNIT TOWNHOME with DECK & WALKOUT TO GREEN SPACE in the Morningview Ponds community! Panoramic scenic views year round from your private deck overlooking the huge beautiful yard and landscaping, plus enjoy a grilling patio off the lower level family room! The walkout offers easy access to the open front/side yards ...perfect for the kids, pets and adults to play...rare to find this much usable green space right outside your door for a townhome! You'll love the bright and airy interior with an open concept vaulted upper level featuring a shared living/dining room, galley style kitchen with stainless steel appliances and breakfast bar. A spacious primary suite offers a walk-thru full bath and walk-in closet, and the second bedroom completes the upper level. The lower level includes the family room with an abundance of natural light, flexible den/office, 3/4 bath, and laundry/utility room. NEW furnace 2025, concrete driveway 2023. Crystal clean and move-in ready. Ultra convenient, low traffic location; easy access to 157th and Cedar Ave. Walking/biking trails to Valley Lake, Crystal Lake Beach, just minutes to major retailers, restaurants, Metro Transit and downtown bus service. Top rated #196 school district. Pet friendly. Live the maintenance free lifestyle.
This listing has been entered by the following office: RE/MAX Results
The data relating to real estate for sale on this web site comes in part from the ![]() Program of the Regional Multiple Listing Service of Minnesota, Inc. Real estate listings held by brokerage firms other than Mn Realty Co., LLC are marked with the
Program of the Regional Multiple Listing Service of Minnesota, Inc. Real estate listings held by brokerage firms other than Mn Realty Co., LLC are marked with the ![]() or the
or the  and detailed information about them includes the name of the listing brokers.
and detailed information about them includes the name of the listing brokers.
All information provided is deemed reliable, but is not guaranteed and should be independently verified.
Copyright 2025 Regional Multiple Listing Service of Minnesota, Inc. All rights reserved.
