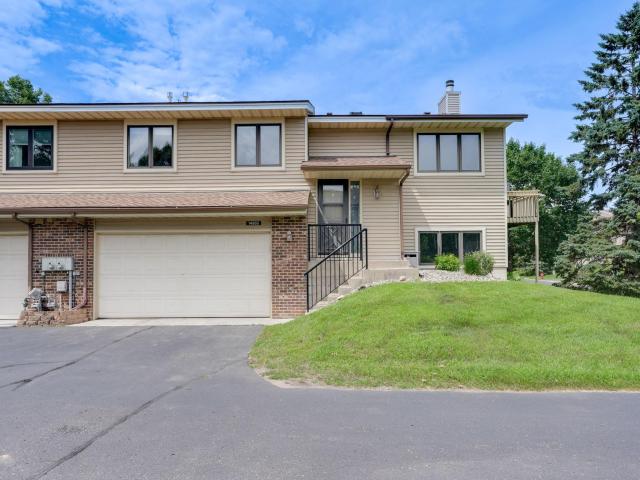14865 Lower Endicott Way Saint Paul MN 55124
Pictures are great, but to really get a feel for what this property is like, you should see it in person!
Property Description for 14865 Lower Endicott Way Saint Paul MN 55124 - MLS# 6786402
Step into style and comfort in this vibrant 3-bedroom, 2-bath townhome nestled in a beautifully maintained community complete with a private association pool in Apple Valley! This home combines bold personality with practical space and updates that make daily living easy. The upper level features granite kitchen countertops, stainless steel appliances, updated lighting, and custom black-and-white painted cabinetry and trim that create a modern, high-contrast aesthetic. A new patio door leads to your private deck overlooking peaceful lawn space and mature trees—perfect for morning coffee or evening relaxation. The spacious primary bedroom boasts a walk-in closet and dedicated makeup vanity. Downstairs, enjoy a large family room, additional bedroom, full bath, and easy access to the 484 sq ft garage. Enjoy shared HOA amenities including a private inground pool—plus professional lawn & snow care, trash, water/sewer, exterior maintenance, and hazard insurance. Located just blocks from Delaney and Diamond Path Parks, and minutes from the Minnesota Zoo, Lebanon Hills Regional Park, Valleywood Golf Course, and Splash Valley Water Park, this home blends fun and function! Pet-friendly with size and breed limits.
This listing has been entered by the following office: Master Key Real Estate Co
The data relating to real estate for sale on this web site comes in part from the ![]() Program of the Regional Multiple Listing Service of Minnesota, Inc. Real estate listings held by brokerage firms other than Mn Realty Co., LLC are marked with the
Program of the Regional Multiple Listing Service of Minnesota, Inc. Real estate listings held by brokerage firms other than Mn Realty Co., LLC are marked with the ![]() or the
or the  and detailed information about them includes the name of the listing brokers.
and detailed information about them includes the name of the listing brokers.
All information provided is deemed reliable, but is not guaranteed and should be independently verified.
Copyright 2025 Regional Multiple Listing Service of Minnesota, Inc. All rights reserved.
