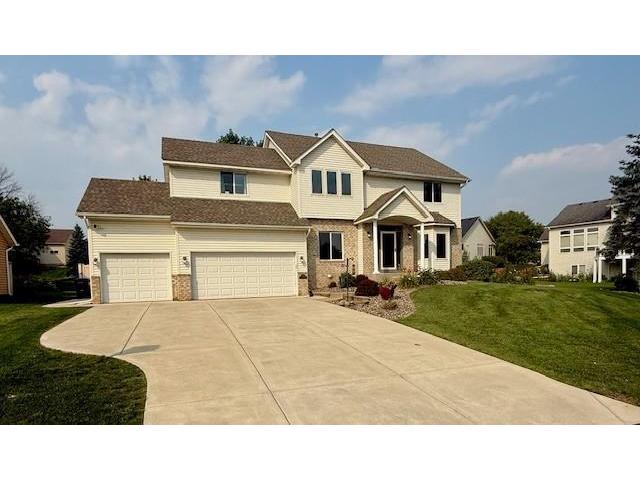14318 Footbridge Way Saint Paul MN 55124
Pictures are great, but to really get a feel for what this property is like, you should see it in person!
Property Description for 14318 Footbridge Way Saint Paul MN 55124 - MLS# 6758008
Fabulous 5 bd/4ba 2 story in the high demand Cedar Isle neighborhood! This thoughtfully updated home offers an ideal blend of style, space, and functionality—inside and out. Step into your own private backyard oasis featuring an underground pool with an ECOsmarte copper ionization system, delivering a chlorine and chemical-free swimming experience. The fully fenced, beautifully landscaped yard includes a paver patio w/built-in fire pit—ideal for entertaining or quiet evenings at home. Inside, the remodeled kitchen impresses with abundant maple cabinetry w/pull-outs, granite counters, a center island, stainless steel appliances and hardwood floors. Enjoy both formal and informal dining spaces, along with a warm and welcoming living room featuring a gas fireplace and custom built-ins. A main floor laundry room adds convenience to daily living. On the upper level, you'll find four spacious bedrooms including a luxurious primary suite with a massive 19x6 walk-in closet featuring California Closet built-ins. A private bonus room off the primary suite provides flexible space for a home office, nursery or fitness area. The spa-like primary bath includes a whirlpool tub, separate shower and dual sinks. The finished walkout lower level offers even more living space, with a family room showcasing a decorative stone wall and gas fireplace, a wet bar, rec/amusement area, 5th bedroom and ¾ bathroom. Additional highlights include a 3-car heated garage with abundant storage, a concrete driveway and placement within the 196 school district. Over $300,000 in improvements since the seller’s purchase—see supplements for the full list. This home is a true gem—don’t miss it!
This listing has been entered by the following office: Edina Realty, Inc.
The data relating to real estate for sale on this web site comes in part from the ![]() Program of the Regional Multiple Listing Service of Minnesota, Inc. Real estate listings held by brokerage firms other than Mn Realty Co., LLC are marked with the
Program of the Regional Multiple Listing Service of Minnesota, Inc. Real estate listings held by brokerage firms other than Mn Realty Co., LLC are marked with the ![]() or the
or the  and detailed information about them includes the name of the listing brokers.
and detailed information about them includes the name of the listing brokers.
All information provided is deemed reliable, but is not guaranteed and should be independently verified.
Copyright 2025 Regional Multiple Listing Service of Minnesota, Inc. All rights reserved.
