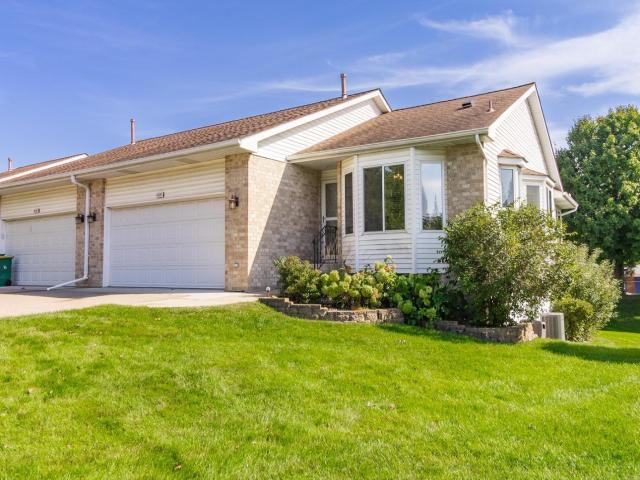14126 141st St W Saint Paul MN 55124
Pictures are great, but to really get a feel for what this property is like, you should see it in person!
Property Description for 14126 141st Street W Saint Paul MN 55124 - MLS# 6793211
Welcome to Foxmoore Ridge, one of Apple Valley's most coveted townhome communities! This 3-bedroom end-unit includes a sprawling living-dining area, nicely appointed eat-in kitchen, peaceful sunroom, storage for days, and a sunny walk-out lower level. Upon entering, you'll be greeted by the spacious foyer and front-facing kitchen -- complete with updated LVP flooring. New tile backsplash adds a modern vibe. Next, the open concept dining area flows into the living room, where vaulted ceilings create an airy atmosphere. New carpet throughout the home is plushy and pristine! Step through to the sunroom off the back of the home, where your indoor plants will thrive. Add a comfy chair and a bestselling novel, and this will be your favorite room of the house! Walk out to the raised deck, where you'll find plenty of room for your large patio set. Down the hall are two bedrooms, including an enormous walk-in closet that will inspire an organized lifestyle. In the spa-like full bath, the jacuzzi tub, double vanity, and separate shower are highlighted by a tubular skylight and sparkling tile floors. Downstairs, you'll be delighted by the spacious family room, with built-in's for your entertainment center or book collection! Walk out to the huge patio, surrounded by manicured landscaping that offers a cozy oasis. Storage space is abundant, and a 3rd bedroom plus 3/4 bath makes for a perfect guest suite. In addition to a winning layout, you'll love the details that set this home apart from the rest: natural woodwork, solid 6-panel doors, inviting bay windows, insulated garage with sink, central vacuum, and Andersen patio doors name just a few of the perks this townhome has to offer. Move-in ready and available for a quick closing, you can enjoy the fall season as the proud owner of 14126 141st Street West!
This listing has been entered by the following office: RE/MAX Results
The data relating to real estate for sale on this web site comes in part from the ![]() Program of the Regional Multiple Listing Service of Minnesota, Inc. Real estate listings held by brokerage firms other than Mn Realty Co., LLC are marked with the
Program of the Regional Multiple Listing Service of Minnesota, Inc. Real estate listings held by brokerage firms other than Mn Realty Co., LLC are marked with the ![]() or the
or the  and detailed information about them includes the name of the listing brokers.
and detailed information about them includes the name of the listing brokers.
All information provided is deemed reliable, but is not guaranteed and should be independently verified.
Copyright 2025 Regional Multiple Listing Service of Minnesota, Inc. All rights reserved.
