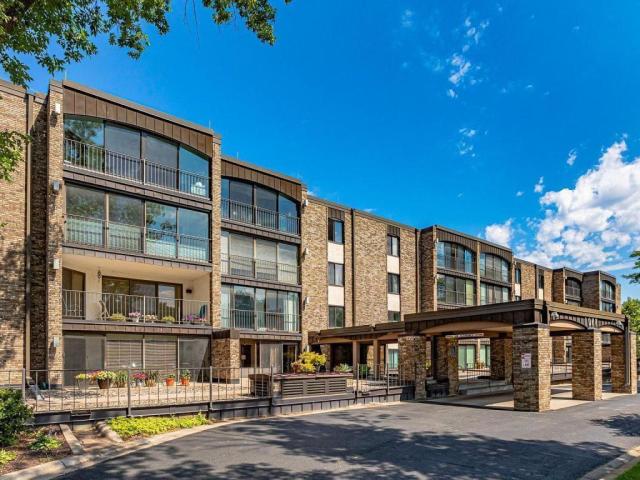1077 Sibley Memorial Highway Unit 602 Saint Paul MN 55118
Pictures are great, but to really get a feel for what this property is like, you should see it in person!
Property Description for 1077 Sibley Memorial Highway Unit 602 Saint Paul MN 55118 - MLS# 6796975
Lovely top floor Lilydale condo... High demand Lexington-Riverside Condo perched on elevated grounds overlooking the convergence of Minnesota & Mississippi Rivers. Fabulous amenities include awesome indoor heated pool for year-round enjoyment, bubbly jetted hot tub & sauna to warm from winters chill, exercise facility, tennis courts, 2 story billiards & ping pong room, plus private party room w/fireplace, kitchen, and river views for memorable gatherings. Step outside to explore serene private ponds or stroll along the riverbanks. Inside, the spacious living room welcomes you with a cozy fireplace, while the deluxe bedroom/den with a classic Murphy bed offer versatility. Entertain effortlessly in the open-concept layout with a white kitchen featuring granite counters. The living room is open to the wonderful glazed/screened balcony. 2 bathrooms & in unit laundry too. Every detail has been thoughtfully designed for comfort & convenience. Easy living 365 days a year... Enjoy!
This listing has been entered by the following office: Edina Realty, Inc.
The data relating to real estate for sale on this web site comes in part from the ![]() Program of the Regional Multiple Listing Service of Minnesota, Inc. Real estate listings held by brokerage firms other than Mn Realty Co., LLC are marked with the
Program of the Regional Multiple Listing Service of Minnesota, Inc. Real estate listings held by brokerage firms other than Mn Realty Co., LLC are marked with the ![]() or the
or the  and detailed information about them includes the name of the listing brokers.
and detailed information about them includes the name of the listing brokers.
All information provided is deemed reliable, but is not guaranteed and should be independently verified.
Copyright 2025 Regional Multiple Listing Service of Minnesota, Inc. All rights reserved.
