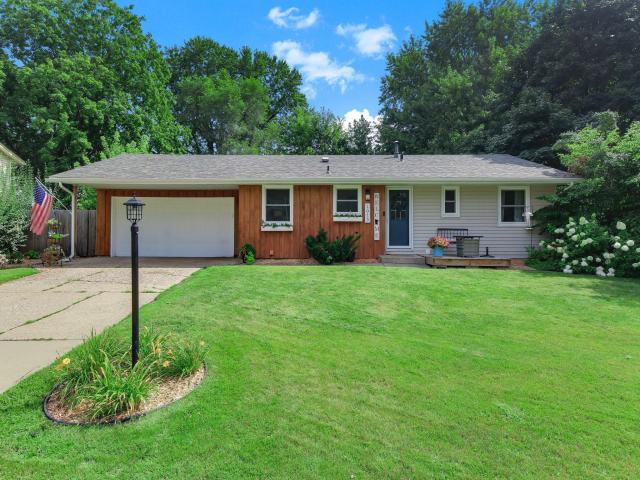1015 Lowell Drive Saint Paul MN 55124
Pictures are great, but to really get a feel for what this property is like, you should see it in person!
Property Description for 1015 Lowell Drive Saint Paul MN 55124 - MLS# 6775945
This perfectly situated rambler is cute as heck & bound to please. Many recent improvements include a new kitchen with Stainless Steel appliances, shaker style cabinetry, butcher block countertops, ceramic flooring, new lighting, marble backsplash & farmhouse style sink! Handy informal dining right off the kitchen keeps it simple & efficient! The Living room is newly freshened with refinished hardwood flooring, built-in shelving, cute electric fireplace, upgraded ceiling light & oversized sliding window/door that brings in loads of natural light – What a space! Hardwood flooring throughout the main level has been recently refinished & looks wonderful. 3-Bedrooms on the main level & a newly remodeled bathroom make living easy here! Good linen storage & custom barndoor pantry add a little cool & a lot of convenience. Down the stairs to a large lower-level family room with open rafter concept, fresh paint, plenty of lighting & more – also a good-sized flex room that could be Bedroom #4 with a little effort. Lower level ¾ bath with step-in shower is all new! Laundry room is good sized & around the corner there is shelving & room for seasonal storage & other stuff! Newer AC unit, new windows, new roof shingles, 16x16 deck overlooks the large, private, fenced yard. Walk to Valley Middle School of STEM – close to park/shopping/major freeway access/dining – WOW!
This listing has been entered by the following office: RE/MAX Results
The data relating to real estate for sale on this web site comes in part from the ![]() Program of the Regional Multiple Listing Service of Minnesota, Inc. Real estate listings held by brokerage firms other than Mn Realty Co., LLC are marked with the
Program of the Regional Multiple Listing Service of Minnesota, Inc. Real estate listings held by brokerage firms other than Mn Realty Co., LLC are marked with the ![]() or the
or the  and detailed information about them includes the name of the listing brokers.
and detailed information about them includes the name of the listing brokers.
All information provided is deemed reliable, but is not guaranteed and should be independently verified.
Copyright 2025 Regional Multiple Listing Service of Minnesota, Inc. All rights reserved.
