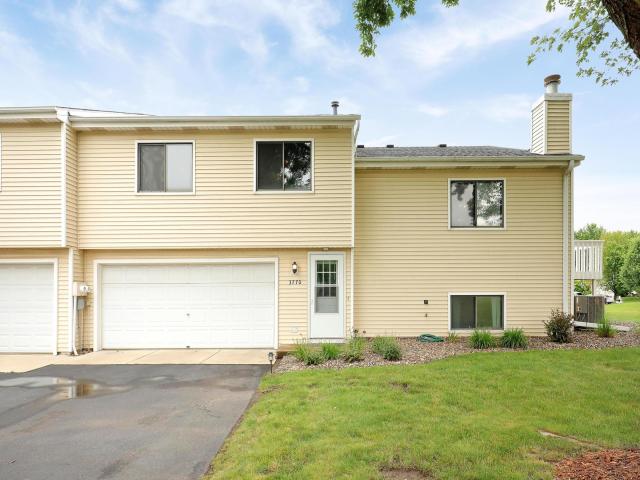3770 156th St W Rosemount MN 55068
Pictures are great, but to really get a feel for what this property is like, you should see it in person!
Property Description for 3770 156th Street W Rosemount MN 55068 - MLS# 6757250
The townhome’s semi-open floor plan is engineered for efficiency and versatility. Rather than blending the living, kitchen, and dining areas into one large space, enjoy distinct zones that balance privacy and sociability. Host intimate gatherings or casual get-togethers with ease, while still reserving cozy corners for relaxation or work-from-home days. A highlight of the main level is the deck, seamlessly accessible from both the kitchen and dining room—perfect for morning coffee, or evening unwinding. Ascend a short flight of stairs to discover two well-appointed bedrooms and a full bath, offering restful retreats for residents and guests alike. The lower level expands your living possibilities with a second family room complete with a fireplace, an additional ¾ bath, and a dedicated laundry area—ideal for both entertaining and everyday convenience. Parking is a breeze with a attached two car garage and large drive for visitors. This Rosemount townhome is more than a place to live—it’s a gateway to a simpler lifestyle. Your next chapter begins here close to retail, restaurants, recreation and the Twin Cites employment market.
This listing has been entered by the following office: True Life Real Estate Solution
The data relating to real estate for sale on this web site comes in part from the ![]() Program of the Regional Multiple Listing Service of Minnesota, Inc. Real estate listings held by brokerage firms other than Mn Realty Co., LLC are marked with the
Program of the Regional Multiple Listing Service of Minnesota, Inc. Real estate listings held by brokerage firms other than Mn Realty Co., LLC are marked with the ![]() or the
or the  and detailed information about them includes the name of the listing brokers.
and detailed information about them includes the name of the listing brokers.
All information provided is deemed reliable, but is not guaranteed and should be independently verified.
Copyright 2025 Regional Multiple Listing Service of Minnesota, Inc. All rights reserved.
