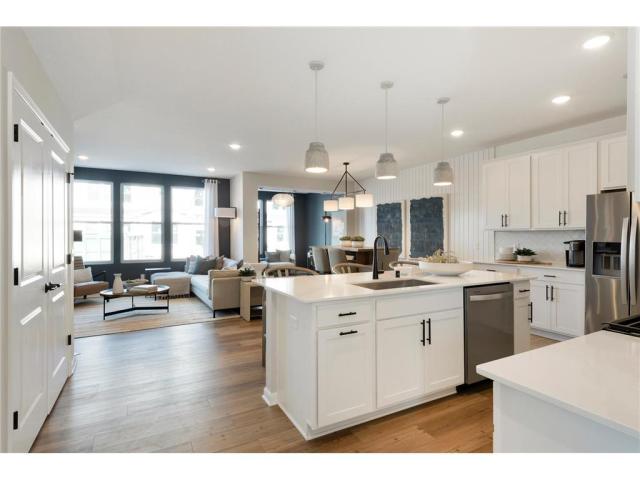14995 Avondale View Rosemount MN 55068
Pictures are great, but to really get a feel for what this property is like, you should see it in person!
Property Description for 14995 Avondale View Rosemount MN 55068 - MLS# 6795068
This popular floor plan features many upgrades throughout. End unit with a SUNROOM. Generous white quartz island, white cabinets, and so much more! Amber Fields is a brand-new community in the growing city of Rosemount. Trails, pavilions and ponds will make this an amazing community to call home! Excellent RAVE School District 196. Schedule a visit to the model to learn more, open Daily 11-6. Pictures are of a Model Home. Ask about our financing incentive available through affiliate lender! Come check out Amber Fields to TOUR our model, learn about this home, and see other townhome plans we have available!
This listing has been entered by the following office: Pulte Homes Of Minnesota, LLC
The data relating to real estate for sale on this web site comes in part from the ![]() Program of the Regional Multiple Listing Service of Minnesota, Inc. Real estate listings held by brokerage firms other than Mn Realty Co., LLC are marked with the
Program of the Regional Multiple Listing Service of Minnesota, Inc. Real estate listings held by brokerage firms other than Mn Realty Co., LLC are marked with the ![]() or the
or the  and detailed information about them includes the name of the listing brokers.
and detailed information about them includes the name of the listing brokers.
All information provided is deemed reliable, but is not guaranteed and should be independently verified.
Copyright 2025 Regional Multiple Listing Service of Minnesota, Inc. All rights reserved.
