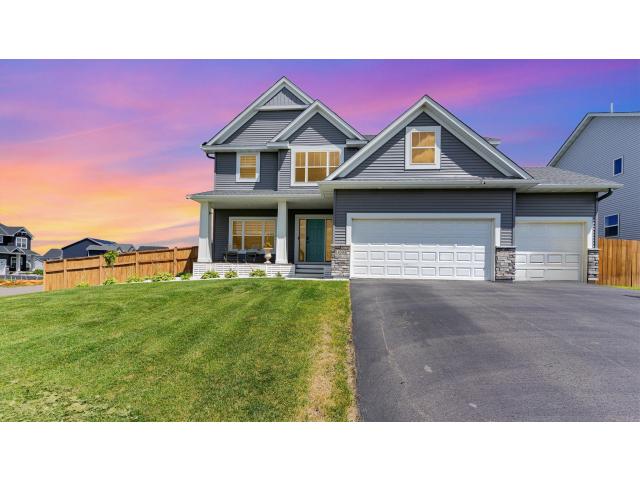14300 Alder Way Rosemount MN 55068
Pictures are great, but to really get a feel for what this property is like, you should see it in person!
Property Description for 14300 Alder Way Rosemount MN 55068 - MLS# 6753922
Nestled on a quiet corner lot, this home has so much curb appeal with its maintenance free landscaping and Trex deck inviting front porch to its fully fenced backyard. The backyard three-tier Trex deck offers several areas to entertain including the option of watching a movie in your 5 jet Bull Frog Hot Tub with a 6’x8’ privacy shade that doubles as a projector screen. This “Eastridge” floorplan has a bedroom over the garage which makes all of the bedrooms on the upper level larger than most new construction homes. The gourmet kitchen boasts a stainless-steel vent hood over the gas cooktop, double oven, tile backsplash a coffee bar and a large custom walk-in pantry with wood cabinets and adjustable shelving. This almost new home has been made even better with high-end updates including all new lighting, Wedding Ring Chandeliers over the primary bath soaking tub and the primary bedroom walk-in custom closet, ceiling fans in all bedrooms, LVT throughout main level, porcelain tile in mud room and all bathrooms and custom closets in each bedroom. The mud room has a Board and Batten wall with 9 collapsable hooks, a built-in bench with hooks and storage shelves all conveniently located off your insulated garage with epoxy flooring. This is a must see!
This listing has been entered by the following office: Coldwell Banker Realty
The data relating to real estate for sale on this web site comes in part from the ![]() Program of the Regional Multiple Listing Service of Minnesota, Inc. Real estate listings held by brokerage firms other than Mn Realty Co., LLC are marked with the
Program of the Regional Multiple Listing Service of Minnesota, Inc. Real estate listings held by brokerage firms other than Mn Realty Co., LLC are marked with the ![]() or the
or the  and detailed information about them includes the name of the listing brokers.
and detailed information about them includes the name of the listing brokers.
All information provided is deemed reliable, but is not guaranteed and should be independently verified.
Copyright 2025 Regional Multiple Listing Service of Minnesota, Inc. All rights reserved.
