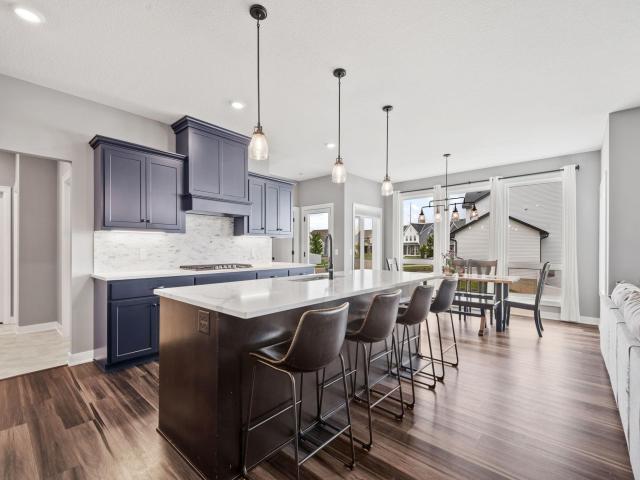1401 142nd Court E Rosemount MN 55068
Pictures are great, but to really get a feel for what this property is like, you should see it in person!
Property Description for 1401 142nd Court E Rosemount MN 55068 - MLS# 6773576
Why wait to build when you can move right into this beautifully upgraded 2022 home, designed for both everyday living and effortless entertaining. The heart of the home is a stunning kitchen with two-tone cabinetry, stone backsplash, quartz countertops, a large center island, and a light-filled dining area surrounded by windows. The oversized walk-in pantry connects to the mudroom, keeping everything organized and out of sight. With 5 bedrooms, including one on the main level with an attached ¾ bath, this home easily accommodates guests or multi-gen living. Need a workspace? The main floor office with double doors provides a perfect retreat. Downstairs, a fully finished walkout basement offers incredible flexibility with a private mother-in-law suite, complete with kitchenette and access to its own patio. Upstairs, the primary suite feels like a true escape with two walk-in closets and a spa-inspired bath featuring an oversized walk-in shower, soaking tub, and dual sinks. Two additional bedrooms share a Jack & Jill bath with double vanities, and a spacious loft adds even more living space for a playroom, media area, or cozy lounge. Enjoy the charming front patio, full exterior professionally installed Govee lights, a corner lot at the entrance to a quiet cul-de-sac, and the freedom of no HOA. A rare find - nearly new, fully finished, and thoughtfully designed.
This listing has been entered by the following office: Real Broker, LLC
The data relating to real estate for sale on this web site comes in part from the ![]() Program of the Regional Multiple Listing Service of Minnesota, Inc. Real estate listings held by brokerage firms other than Mn Realty Co., LLC are marked with the
Program of the Regional Multiple Listing Service of Minnesota, Inc. Real estate listings held by brokerage firms other than Mn Realty Co., LLC are marked with the ![]() or the
or the  and detailed information about them includes the name of the listing brokers.
and detailed information about them includes the name of the listing brokers.
All information provided is deemed reliable, but is not guaranteed and should be independently verified.
Copyright 2025 Regional Multiple Listing Service of Minnesota, Inc. All rights reserved.
