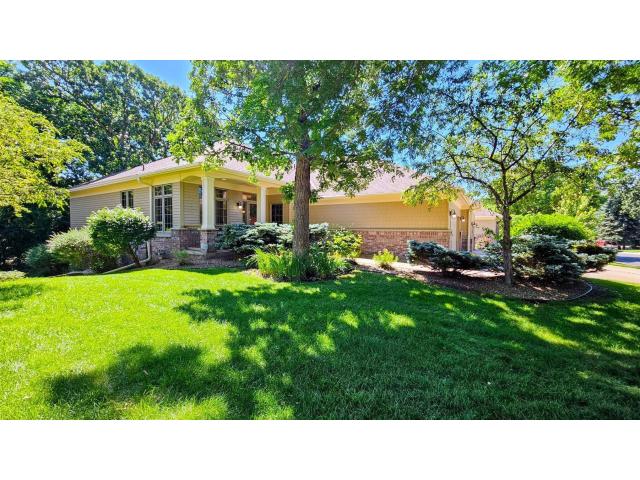13652 Crompton Avenue Rosemount MN 55068
Want to see this property before or after the Open House ?
Property Description for 13652 Crompton Avenue Rosemount MN 55068 - MLS# 6777892
Welcome to a home you’ll love for-evermoor in the sought-after Waterford of Evermoor neighborhood! This beautifully maintained 4-bed, 3-bath executive end-unit rambler townhome blends elegance, comfort, and convenience in Rosemount’s most desirable setting. Just minutes from Rosemount High School, enjoy peaceful evening strolls to Schwartz Pond or Shannon Park, where every season paints its own masterpiece. Step inside to discover rich cherry woodwork, fresh interior paint, new upstairs carpet, and oversized windows that flood the open-concept layout with natural light. The executive kitchen flows seamlessly into the living and dining areas, anchored by a cozy fireplace. Retreat to the finished lower level with its own fireplace—ideal for entertaining or watching the big game. The main-level owner’s suite offers a spa-like escape with a jetted soaking tub, while a brand-new furnace and A/C keep you comfortable year-round. Outside, relax on the private deck with your morning coffee or soak up summer afternoons in serenity. With thoughtful updates, reasonable HOA dues, timeless finishes, and an unbeatable location, this Evermoor treasure is a must-see!
This listing has been entered by the following office: Keller Williams Select Realty
The data relating to real estate for sale on this web site comes in part from the ![]() Program of the Regional Multiple Listing Service of Minnesota, Inc. Real estate listings held by brokerage firms other than Mn Realty Co., LLC are marked with the
Program of the Regional Multiple Listing Service of Minnesota, Inc. Real estate listings held by brokerage firms other than Mn Realty Co., LLC are marked with the ![]() or the
or the  and detailed information about them includes the name of the listing brokers.
and detailed information about them includes the name of the listing brokers.
All information provided is deemed reliable, but is not guaranteed and should be independently verified.
Copyright 2025 Regional Multiple Listing Service of Minnesota, Inc. All rights reserved.
