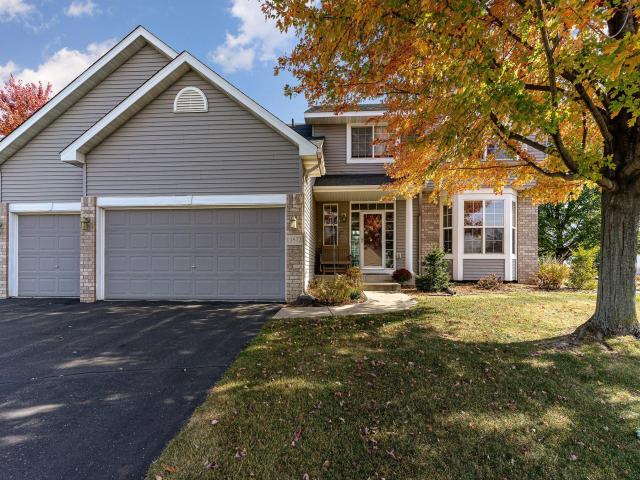13572 Birchwood Avenue Rosemount MN 55068
Property Description for 13572 Birchwood Avenue Rosemount MN 55068
Gorgeous Rosemount home with $100,000 in recent improvements! Original owners have lovingly maintained this beauty in a highly desirable neighborhood in the sought after 196 school district. This beautiful and well designed 4 bedroom, 4 bath home checks all the boxes! Open concept layout with knock down ceilings. Located on one of the highest points in Rosemount with one of the largest lots in the development! Amazing kitchen with quartz countertops, stainless steel appliances and subway backsplash. Main floor flex room as well as a lovely family room with cozy gas fireplace. FOUR bedrooms up! Knock your socks off owners suite bath with quartz countertops and Italian stone shower surround, separate soaker tub and dual vanity. Upper level full bath is also beautifully appointed with quartz countertops and Italian tile. Maintenance free deck walks out to the landscaped backyard which backs to open green space. No neighbors behind you and it is flat and usable! Your major mechanicals have all been updated. Furnace, A/C, and roof all new in 2018. Water heater, water softener, furnace humidifier, landscaping and carpet new in 2020. Endless potential in the large lower level with egress window and finished 3/4 bath. You will appreciate the irrigation system as well as the storage shed. Hurry on this one! Be sure to check out virtual tour #1 for aerial views showing the great proximity to parks and trails!
The data relating to real estate for sale on this web site comes in part from the ![]() Program of the Regional Multiple Listing Service of Minnesota, Inc. Real estate listings held by brokerage firms other than Mn Realty Co., LLC are marked with the
Program of the Regional Multiple Listing Service of Minnesota, Inc. Real estate listings held by brokerage firms other than Mn Realty Co., LLC are marked with the ![]() or the
or the  and detailed information about them includes the name of the listing brokers.
and detailed information about them includes the name of the listing brokers.
All information provided is deemed reliable, but is not guaranteed and should be independently verified.
Copyright 2025 Regional Multiple Listing Service of Minnesota, Inc. All rights reserved.
