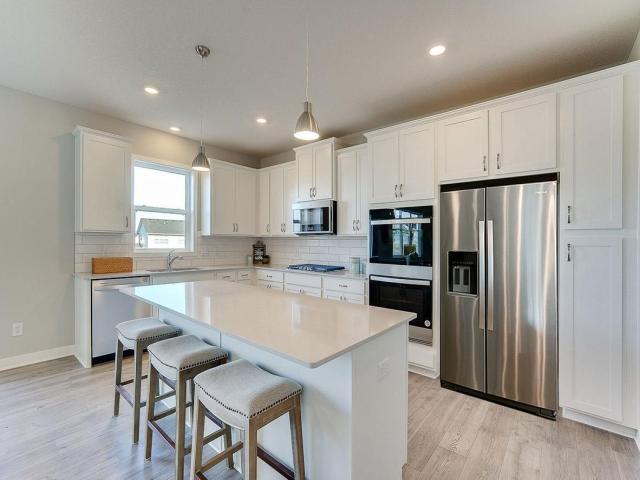13362 Applewood Trail Rosemount MN 55068
Pictures are great, but to really get a feel for what this property is like, you should see it in person!
Property Description for 13362 Applewood Trail Rosemount MN 55068 - MLS# 6786357
Ask how you can receive up to $5,000 in closing costs, PLUS an additional $20,000 in incentives on this home!! This Adams II floor plan from DR Horton offers something for everyone with its stylish yet functional layout! A Signature kitchen anchors the main level of the home with stainless appliances, oversized pantry and kitchen window. Flowing into a dining space and your large living room, this home features a gas fireplace and lots of windows for natural light. 9-foot knockdown ceilings with energy efficient LED lights, open the space and save you money! There is also a flex room and half bath on the main floor. Upstairs you'll find all 4 bedrooms - including the primary suite with a walk-in closet that is nearly the size of a bedroom! An excellent loft hangout along with full bathroom and laundry room complete the upper level. This home also has an unfinished basement that will be sure to get your wheels turning with the endless possibilities! Smart Home tech comes with each home and will surely give you peace of mind. Located across the street from Caramore Crossing is Flint Hills Athletic Complex for lots of recreational opportunities and Emerald Trail Elementary School just opened its doors this year - and is walkable from the neighborhood!
This listing has been entered by the following office: D.R. Horton, Inc.
The data relating to real estate for sale on this web site comes in part from the ![]() Program of the Regional Multiple Listing Service of Minnesota, Inc. Real estate listings held by brokerage firms other than Mn Realty Co., LLC are marked with the
Program of the Regional Multiple Listing Service of Minnesota, Inc. Real estate listings held by brokerage firms other than Mn Realty Co., LLC are marked with the ![]() or the
or the  and detailed information about them includes the name of the listing brokers.
and detailed information about them includes the name of the listing brokers.
All information provided is deemed reliable, but is not guaranteed and should be independently verified.
Copyright 2025 Regional Multiple Listing Service of Minnesota, Inc. All rights reserved.
